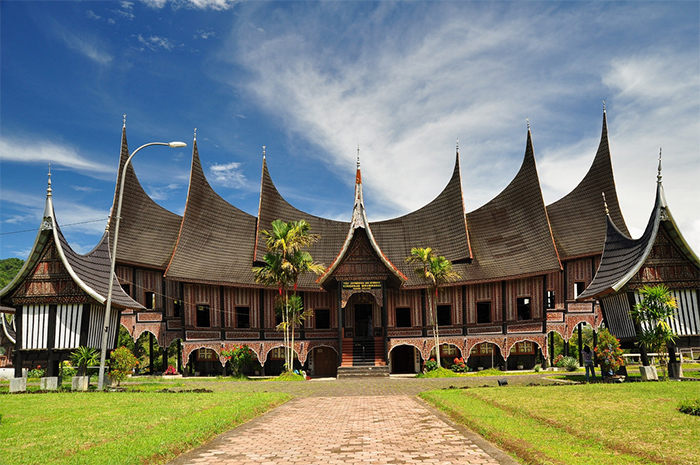Beranda > Artikel
Structure and Shape of Betawi House Roof

Betawi house is one of the traditional houses of Indonesia that has its own characteristics. Indonesia has various traditional houses from various tribes. Betawi traditional houses have a high stilt house shape, but nowadays we rarely find Betawi houses that have stilts because over time, Betawi traditional houses were influenced by Dutch colonial buildings that eliminated the stilt shape of Betawi houses.
The shape of Betawi houses that adopt Dutch architecture generally have dirt floors, brick walls, and sometimes there are also some with tiled floors, flat stones and cement. We will often find Betawi traditional houses in the Jakarta area and its surroundings. Betawi traditional houses are generally not much different from other traditional houses in Indonesia.
Betawi traditional houses generally consist of three parts, namely a porch called langkan which is usually used as a place for the residents to relax and receive guests who come. The second room is the living room which usually consists of a bedroom, family room, and dining room which is usually called paseban. While the third room of the Betawi traditional house is the kitchen area called belandongan. All parts of the house are a series that are always present in the Betawi traditional house
The Betawi Traditional House has various structural and roof shapes with unique shapes. If you are curious about its shape, you should read the review that discusses the various structures and
roofs of Betawi houses complete with their shapes.
1. Gudang House
This type of Betawi house stands on rectangular land with the shape of the house extending from front to back. While the roof of this house has a shape like a horse saddle or like a shield, and at the front of the house there is a small roof.
2. Bapang House
The Betawi house with the bapang type has a very large veranda shape which functions as a place to entertain guests and a place for the homeowner to relax. This semi-open space is not blocked by high walls, only limited by a fence made of wood with a size of only approximately 80 cm. Usually the floor in the veranda is made higher than the ground surface made of brick material. Generally, Betawi people make 2 to 3 small stairs at the main door of the porch as an entrance to the house. The bapang house has a simple structure with an equilateral square or rectangular shape.
3. Kebaya House
The structure of the kebaya house is exactly the same as the structure of the bapang house, namely both have a wide porch shape which is usually used to receive all guests who come. While the roof of the kebaya house has a roof shape with several pairs. If we look at the roof of the kebaya house from the side, the shape of the roof is folded like the shape of a kebaya. This kind of roof shape is a very unique characteristic of the Betawi house.
The structure and shape of the Betawi Traditional House does have intricate ornaments such as on the roof. In addition to the roof, the Betawi house also has a facade or wooden planks located under the roof of the house. The wooden planks have unique and intricate carvings and these carvings are the distinctive characteristics presented by the design of the Betawi traditional house. Another advantage of the Betawi house is the natural nuances presented, making this house very suitable for the hot temperature of Indonesia. Because Betawi houses have high roof shapes and wide windows so that outside air circulation can easily enter the house. In addition, some fresh plants are usually placed in several parts of the room.
That's a review of the Structure and Shape of the Roof of a Typical Betawi Traditional House which is very unique and we can't find in houses with modern concepts today. Hopefully the review above can add to your information about the typical Betawi traditional house and it is possible to apply the concept to a modern house.
 Bahasa Indonesia
Bahasa Indonesia  Inggris
Inggris
 Bahasa Indonesia
Bahasa Indonesia  Inggris
Inggris
 Bahasa Indonesia
Bahasa Indonesia  Inggris
Inggris
 Betawi house is one of the traditional houses of Indonesia that has its own characteristics. Indonesia has various traditional houses from various tribes. Betawi traditional houses have a high stilt house shape, but nowadays we rarely find Betawi houses that have stilts because over time, Betawi traditional houses were influenced by Dutch colonial buildings that eliminated the stilt shape of Betawi houses.
Betawi house is one of the traditional houses of Indonesia that has its own characteristics. Indonesia has various traditional houses from various tribes. Betawi traditional houses have a high stilt house shape, but nowadays we rarely find Betawi houses that have stilts because over time, Betawi traditional houses were influenced by Dutch colonial buildings that eliminated the stilt shape of Betawi houses.



