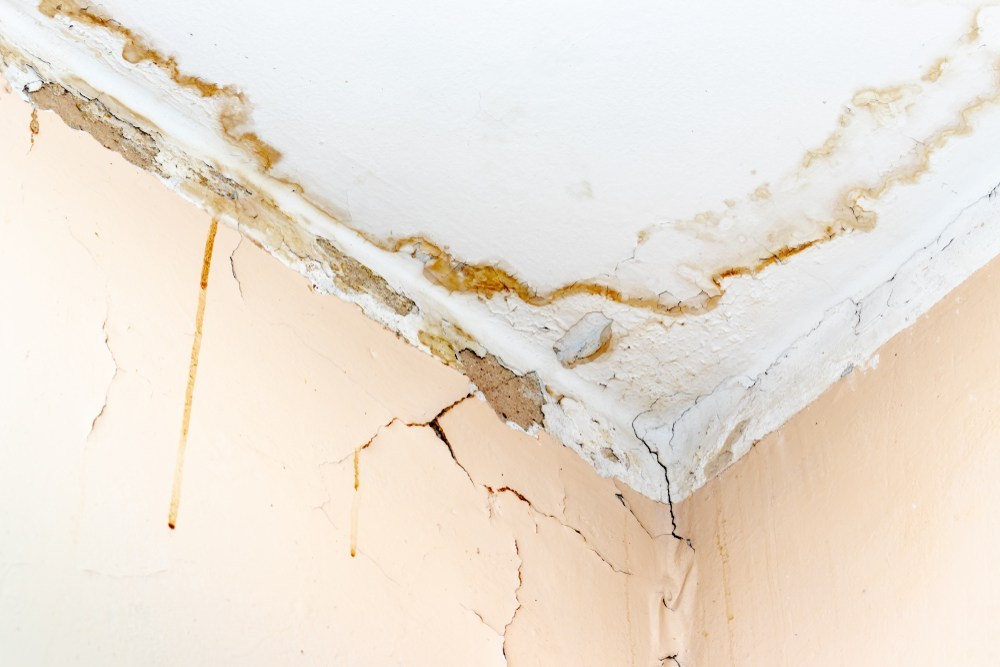Beranda > Artikel
Tropical Architecture

Understanding Modern Tropical Architecture The understanding of architecture & climate architecture and climate is known as one of the bioclimatic architectural approaches. Bioclimatic describes a building design approach that is inspired by natural conditions and uses sustainable logic in every aspect of a project, focusing on optimization and use of the environment. These logics include land use conditions, economics, construction, building management, and human health and well-being through the physical condition of the building.
In its requirements, tropical architecture can be concluded as follows:
a. The design pattern is fully adapted to the climate, the rules of tropical architecture (traditional) are carefully followed, simultaneously modern architectural designs are also used to the details of building elements.
b. The design pattern adapts to the climate, equipped with temperature comfort tools, the rules of tropical architecture are followed, but with certain considerations, temperature comfort tools are used.
c. The design pattern uses some of the rules of adaptation to the climate, equipped with temperature comfort tools, the rules of tropical architecture are applied to some design elements, in other parts d. Design patterns use traditional forms without considering climate rules design patterns do not use climate adaptation rules
Tropical architecture is architecture that is located in tropical areas and has adapted to the tropical climate. Indonesia as a tropical climate region has a significant influence on the form of residential buildings, in this case especially traditional houses. Climate conditions such as air temperature, solar radiation, wind, humidity, and rainfall, influence the design of traditional houses. In ancient times, people tried to adjust to the existing climate conditions in order to get a comfortable and safe house design.
The concept of a tropical house is basically an adaptation of buildings to the tropical climate, where tropical conditions require special handling in their design. The main influence is from high temperature and high humidity conditions, where the influence is on the level of comfort in the room. The level of comfort such as the level of cool air in the house, by air flow, is one example of the application of the tropical house concept. Although the concept of a tropical house is always associated with cause and effect and adaptation of the form (typology) of the building to the climate, there are also many interpretations of this concept in trends that are developing in society; as the use of certain materials as a representation of the natural wealth of the tropics, such as wood, exposed rock, and other exposed native materials.
 Bahasa Indonesia
Bahasa Indonesia  Inggris
Inggris
 Bahasa Indonesia
Bahasa Indonesia  Inggris
Inggris
 Bahasa Indonesia
Bahasa Indonesia  Inggris
Inggris
 Understanding Modern Tropical Architecture The understanding of architecture & climate architecture and climate is known as one of the bioclimatic architectural approaches. Bioclimatic describes a building design approach that is inspired by natural conditions and uses sustainable logic in every aspect of a project, focusing on optimization and use of the environment. These logics include land use conditions, economics, construction, building management, and human health and well-being through the physical condition of the building.
Understanding Modern Tropical Architecture The understanding of architecture & climate architecture and climate is known as one of the bioclimatic architectural approaches. Bioclimatic describes a building design approach that is inspired by natural conditions and uses sustainable logic in every aspect of a project, focusing on optimization and use of the environment. These logics include land use conditions, economics, construction, building management, and human health and well-being through the physical condition of the building.





