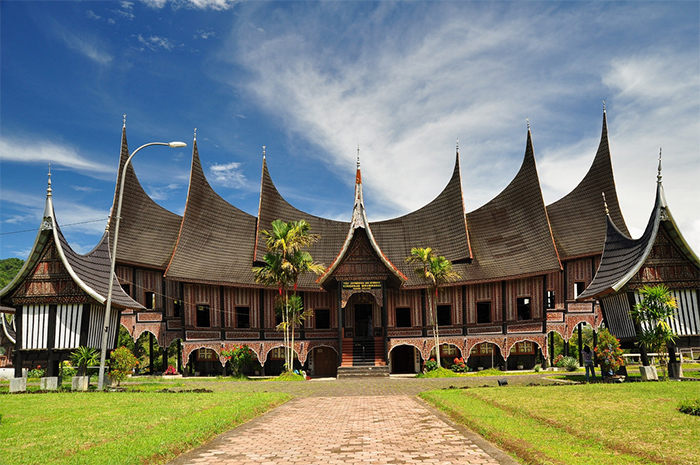Beranda > Artikel
Roof Building Construction Parts

Building construction consists of parts that support each other. Each part of the building has its own characteristics because it is made for a specific purpose. The raw materials for making these building parts also vary according to their original designation. Basically, the parts of a building construction include the lower building and the upper building. The following is the upper building which is the part of the building that is above ground level.
The upper building is the part of the building that is above the floor surface. The upper building is the part that functions to support the purpose of establishing the building. The parts of the upper building include walls, columns, ventilation, latei beams, ring beams, trusses, and roofs. Below is a brief description of the parts of the upper building in full.
Walls
Walls are part of the upper building that is located directly above the sloof. Walls are useful as interior building covers, room partitions, and aesthetic supports. Its position right in the middle of the building also makes the wall play a role in supporting the load of the building above it.
There are 3 types of walls according to the materials used, namely traditional walls, semi-permanent walls, and permanent walls. Traditional walls are made of pure natural materials such as wood and bamboo. Semi-permanent walls are built from a combination of traditional walls and modern walls. Modern walls are another term for concrete walls. Currently, futuristic walls are also being developed that are equipped with sophisticated technology.
Columns
Columns are part of the upper building that is located above the sloof and between the walls. Columns function as the main support for the load above it. Columns are also useful for binding walls so that their condition remains stable.
In addition to the main columns, there are also practical columns that help support the building load. Generally, the main columns have a diameter of 20/20 with a manufacturing distance of 3.5 meters. While practical columns have a diameter of 15/15 with a maximum manufacturing distance of 3.5 meters.
Ventilation
Ventilation includes doors, windows, and air vents. Determining the position of these vents will have a major impact on the comfort, beauty, and safety of the building. It should be noted that the determination of the location of this ventilation should pay attention to its unity with the walls.
Latei Beam
Latei/lintel beam is a beam that is made right above the door and window. The purpose is to prevent the frame from receiving the building load directly. Thus, the condition of the frame remains sturdy and does not bend. This beam can also function to keep the frame standing if an earthquake occurs at any time, so that building occupants can pass through the door to save themselves.
Ring Beam
A light beam is a beam made of concrete and is located right above the wall. The function of this beam is to bind the wall below it so that it remains stable, and to lock the upper end of the column. The construction of the ring beam is also useful for transferring the building load from the roof to the column and finally to the foundation.
Rafter
The truss frame is part of the upper building that is between the ring and upper beams. This part is useful as a support for the roof structure including tiles, rafters, and battens so that they remain stable. In addition to wood materials, lightweight steel roof frames are now also available which have their own advantages and disadvantages.
Roof
The roof can be said to be a building construction that is located in the highest position. Basically, the roof is useful to protect the inside of the part from extreme temperatures such as hot sun, rain, snow, wind, and so on. The roof also acts as a protector of privacy and security for all occupants of the building. In its development, the roof design also affects the beauty of a building.
 Bahasa Indonesia
Bahasa Indonesia  Inggris
Inggris
 Bahasa Indonesia
Bahasa Indonesia  Inggris
Inggris
 Bahasa Indonesia
Bahasa Indonesia  Inggris
Inggris
 Building construction consists of parts that support each other. Each part of the building has its own characteristics because it is made for a specific purpose. The raw materials for making these building parts also vary according to their original designation. Basically, the parts of a building construction include the lower building and the upper building. The following is the upper building which is the part of the building that is above ground level.
Building construction consists of parts that support each other. Each part of the building has its own characteristics because it is made for a specific purpose. The raw materials for making these building parts also vary according to their original designation. Basically, the parts of a building construction include the lower building and the upper building. The following is the upper building which is the part of the building that is above ground level.



