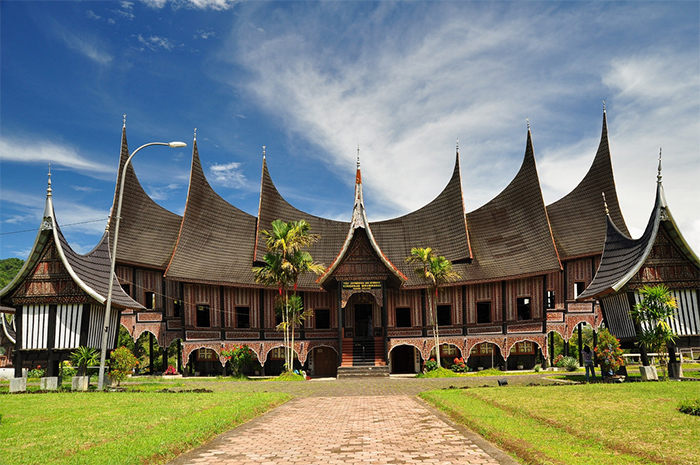Beranda > Artikel
Thickness Size and How to Choose Mild Steel

In the world of buildings, there are always developments, from the design of the house to the materials used. Maybe in the past, if people wanted to build a roof truss, they usually used materials made of wood, but now wooden materials have begun to be abandoned. One of the factors that make wood materials abandoned is the age of the wood and the installation method which is a bit complicated. Now more people use mild steel. In addition to an uncomplicated installation method, the resistance of mild steel is more durable and long-lasting, not easy to rot with age.
If you want to make a lightweight steel roof truss, you must be very detailed in paying attention to the specifications of the mild steel itself, so that the mild steel that you install does not experience unwanted obstacles. Many things can happen if you are not detailed in paying attention to specifications, such as the light steel roof truss breaking because it is not strong enough to support the pressure from the roof covering. The following are the specifications of mild steel on the market.
There are two types of mild steel in circulation in Indonesia, namely:
1. Mild steel profile C with a thickness of 0.75 mm and mild steel with a thickness of 1 mm for the truss structure and rafters (rafters).
2. Mild steel profile A with a thickness of 0.4 mm to 0.7mm, which is usually this type of profile is used as battens in mild steel structures and there are many other mild steel profiles that you need to know. The following are various specifications of mild steel profiles that you need to know before choosing a roof truss structure material:
- UK 100 profile (0.55mm thick, 0.75mm, 1.05mm thick)
- UK 75 profile (0.75 mm thick, 0.55 mm thick)
- Profile C 75 (thickness 0.55 mm, 0.65 mm, 0.75 mm, 1.05 mm)
- C 70 profile (0.55 mm thick)
- AA lath (0.45 mm thick, 0.55 mm thick)
- Lath A (0.45 mm thick, 0.55 mm)
- AB lath (0.45 mm thick, 0.55 mm)
- X-batch (0.45 mm thick)
The way to choose the right Mild Steel Specifications and Mild Steel Dimension Profile is to find out the needs for making roof structures in the field, for example if you want to make a roof truss that is only 3m x 4m wide, you don't need to shop for a roof truss that has the same quality light steel as possible. build a factory building. Examples of the use of the roof truss are:
- The use of a roof truss with a narrow span you can use the C55 profile and the C65 mild steel profile.
- The use of a roof truss with a wide span of the mild steel profile that you should use is C75 and C85.
You can also adjust the above to the light steel production in your location because there are also factories that produce mild steel with a thickness of C75 for the short span and C95 for the wide span. For strengthening the lightweight steel roof truss structure, B profile is used as the battens and there are also light steel materials on the market using U profile as battens and C profile as roof truss reinforcement.
You don't need to be confused by all the explanations above because all the mild steel produced on the market you can use as you wish, now what you only think about is determining each thickness in the manufacture of the lightweight steel roof structure itself. For example, the thickness of mild steel material for the easel ranges from 0.7 - 1 mm, while for battens it is around 0.4 - 0.7 mm.
The various weights of mild steel that you need to know are C profile mild steel which is usually used for main trusses, with a thickness of (C 75.100) weighing 1,295 kg/m, while other C profiles, such as C75.75, have a weight of 0.717 kg/m. m The deep gutter (Valley gutter) weighs 1.23 kg/m.
Thank you for visiting our blog and reading articles about Thickness Measures and How to Choose Mild Steel For Building Roofs, I hope the article above is useful for all of you.
 Bahasa Indonesia
Bahasa Indonesia  Inggris
Inggris
 Bahasa Indonesia
Bahasa Indonesia  Inggris
Inggris
 Bahasa Indonesia
Bahasa Indonesia  Inggris
Inggris
 In the world of buildings, there are always developments, from the design of the house to the materials used. Maybe in the past, if people wanted to build a roof truss, they usually used materials made of wood, but now wooden materials have begun to be abandoned. One of the factors that make wood materials abandoned is the age of the wood and the installation method which is a bit complicated. Now more people use mild steel. In addition to an uncomplicated installation method, the resistance of mild steel is more durable and long-lasting, not easy to rot with age.
In the world of buildings, there are always developments, from the design of the house to the materials used. Maybe in the past, if people wanted to build a roof truss, they usually used materials made of wood, but now wooden materials have begun to be abandoned. One of the factors that make wood materials abandoned is the age of the wood and the installation method which is a bit complicated. Now more people use mild steel. In addition to an uncomplicated installation method, the resistance of mild steel is more durable and long-lasting, not easy to rot with age.



