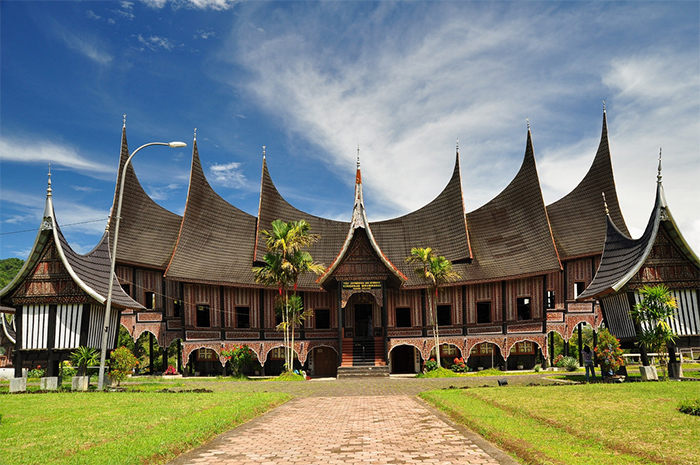Beranda > Artikel
Roof Components And Their Functions

The roof of the house is an important thing that you must have in your home. Do you already know what components are on the roof? Come on, get to know each of the parts of the roof in the following article. Before starting to build a house, it's a good idea to know in advance what components are needed when making a roof. This is because the roof is an important part of a dwelling and must be made properly so that the dwelling remains solid. Do you already know what components are on the roof of the house? If not, let's see the explanation of the components on the roof of the house and their functions here!
Roof Components and Their Functions
1. Horses
The truss is a support for the roof frame made of triangular wooden beams. The construction that functions as a support for the roof frame is placed at the bottom of the frame. The very top of the truss is attached to the beam and then the legs are attached to the structural column so that all the weight of the roof is transferred to the ground. Apart from being an important part of roof construction, horses can also beautify your home. For example, an exposed horse made of natural materials, such as wood, would look great in a room with a traditional ethnic ambiance.
2. Gording
Gording is a wooden block that is located on the horses. The construction of this building functions as a support or a rafter holder as well as a link between the horses. The existence of the purlin is very much needed on horses whose height exceeds 2 meters.
3. Usuk or rafters
Rafters are wooden blocks placed across the top of the lining. The rafters are used to make the eaves or roof more and the size can be adjusted according to your wishes. Generally, rafters are in the form of a long beam which is stored in the wall beam to the outside of the wall.
4. Battens
At the top of the rafters there is a wooden cross, this wood is called a batten. Reng serves to attach and hold roof coverings, such as sand metal tiles or other covers. With the battens, tiles can be arranged more easily, organized and neatly. Battens also function to adjust the distance between tiles, the bigger the tiles are used, the less battens are needed. In other words, if you have a limited budget you can reduce the batten material on the roof so that the building construction budget can be reduced.
5. Block battens
Lath blocks or wall beams are blocks that are placed at the top of the wall. Block battens serve to hold and keep the horses firm.
6.Lisplank Drain
The tapered lysplank is an upright board that is attached to the underside of the rafters. This construction functions as a fastener to the ends of the rafters so that their arrangement does not change. Generally the rafters are held only by nails, but this makes it easy for the rafters to slide. To overcome this, a thin strip of trim was constructed which could lock the rafters into place. Do not forget to always maintain the condition of the lisplank and do not expose the lisplank to hot sun or rainwater.
7. Gevel Edge Lisplank
In addition to the tapered lisplank, there is also a construction on the roof called the gevel end lisplank. The gevel end lisplank is a vertical plank used along the end of the gevel. This Lisplank serves to protect the lining and battens from rain and sunshine.
8. Roof Coating
Roof coating is the part of the roof that is above the rafters, which is a waterproof layer. The coating is usually made of zinc, plastic, or fibrous cement plate. The function of this construction is to prevent rainwater from entering your residence.
9. Roof Cover
The cover is the top component of the roof and is in direct contact with the outside air. The cover serves to keep sun exposure and rainwater from entering the house, so the choice of roof truss material must be done carefully.
 Bahasa Indonesia
Bahasa Indonesia  Inggris
Inggris
 Bahasa Indonesia
Bahasa Indonesia  Inggris
Inggris
 Bahasa Indonesia
Bahasa Indonesia  Inggris
Inggris
 The roof of the house is an important thing that you must have in your home. Do you already know what components are on the roof? Come on, get to know each of the parts of the roof in the following article. Before starting to build a house, it's a good idea to know in advance what components are needed when making a roof. This is because the roof is an important part of a dwelling and must be made properly so that the dwelling remains solid. Do you already know what components are on the roof of the house? If not, let's see the explanation of the components on the roof of the house and their functions here!
The roof of the house is an important thing that you must have in your home. Do you already know what components are on the roof? Come on, get to know each of the parts of the roof in the following article. Before starting to build a house, it's a good idea to know in advance what components are needed when making a roof. This is because the roof is an important part of a dwelling and must be made properly so that the dwelling remains solid. Do you already know what components are on the roof of the house? If not, let's see the explanation of the components on the roof of the house and their functions here!



