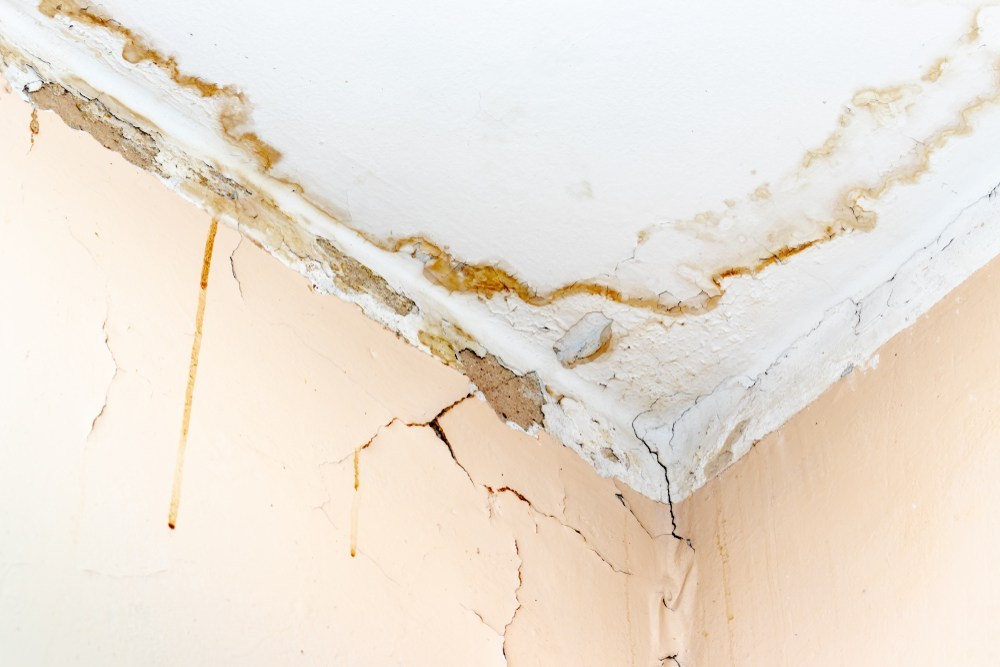Beranda > Artikel
The Joglo House Roof Model is Full of Philosophy

Until now, in Indonesia we have encountered many roof models that are very familiar. Some call it a pyramid roof and some call it a gable roof. However, especially on the island of Java, there is still one more type of roof that has been loved since ancient times, to the point that it has become a work of civilization that needs to be well cared for because it contains great cultural and historical value.
Joglo roof model, this roof is a symbol of the various economic strata of Javanese society. Now its existence is increasingly difficult to find, because wood material is becoming increasingly rare. For more details, let's examine both in more detail.
Joglo roof
In contrast to gable roofs, currently making joglo roofs is difficult to do if you have to fulfill all the philosophies of making them. Therefore, if you cannot follow all the required materials, traditional philosophies that need to be accompanied and so on. We can still take the joglo roof frame, even though the building will not be called a joglo roof building. This is the Javanese traditional philosophy that needs to be followed to make a house with a joglo roof.
There are three sides to the joglo house formation. The first is the meeting room called pendapa. The second is the middle room which is called pringgitan and the third is the back (inside) room which functions as a family room.
Joglo House View
This opinion is on the front. It was made without walls, because it is related to the friendly and open characteristics of the Javanese people. This reception room is generally not provided with tables or chairs, only mats are provided so that guests and hosts can talk as equals.
Pringgitan Joglo House
The pringgitan side is the place where the owner of the house represents himself as the shadow of Dewi Sri. The rice goddess is seen as the source of all life, fertility and happiness. Between the pendapa and inside, the pringgitan is used as a place to hold wayang performances related to the traditional ruwatan ceremony.
Inside or Important Room of the Joglo House
Inside is the side used as the family house. Inside there are many rooms called senthong. In the past, senthongs were only made in a few three rooms. The first room was intended for men, the second room was vacated and the third room was used by women.
The empty second room is still filled with a complete bed with all the equipment. Called krobongan, this empty space is used to store heirlooms and become a room to worship Dewi Sri. This is the side of the house that is considered the most sacred.
 Bahasa Indonesia
Bahasa Indonesia  Inggris
Inggris
 Bahasa Indonesia
Bahasa Indonesia  Inggris
Inggris
 Until now, in Indonesia we have encountered many roof models that are very familiar. Some call it a pyramid roof and some call it a gable roof. However, especially on the island of Java, there is still one more type of roof that has been loved since ancient times, to the point that it has become a work of civilization that needs to be well cared for because it contains great cultural and historical value.
Until now, in Indonesia we have encountered many roof models that are very familiar. Some call it a pyramid roof and some call it a gable roof. However, especially on the island of Java, there is still one more type of roof that has been loved since ancient times, to the point that it has become a work of civilization that needs to be well cared for because it contains great cultural and historical value.





