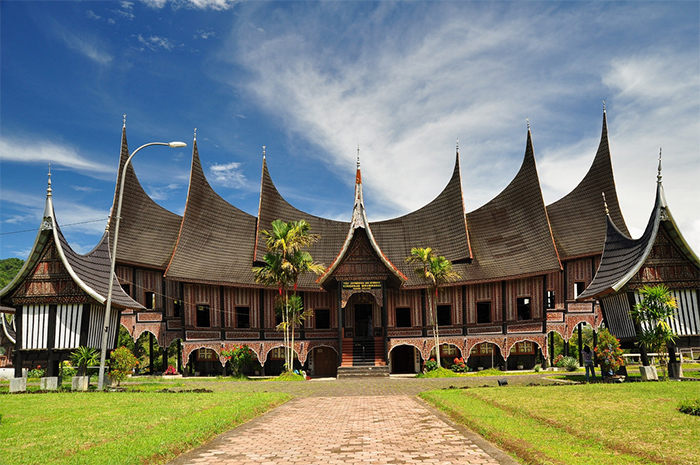Beranda > Artikel
Earthquake safe construction

The model, arrangement, and layout of a building that is designed to withstand disaster shocks. In everyday use, the word "construction" is usually equated with a structure, which then becomes a building structure. This type of building construction is usually applied in conjunction with an earthquake disaster which gives the effect or impact of severe shaking on the ground where the buildings are erected. Construction of this type is designed with a particular model. Communities living in areas traversed by faults in the earth's plates that allow earthquakes, need to use this earthquake-resistant construction, as part of disaster mitigation, for example areas in Aceh, Nias, along the south coast around Cilacap, Bantul, Gunungkidul , Pacitan, Pangandaran, and others.
Stronger and greater awareness to build disaster-resistant construction in Indonesia began to emerge since the 2004 Aceh Earthquake and 2006 Bantul, although long before that ancient buildings were erected, especially in big cities that had been designed to withstand catastrophic shock. It's just that, since those two incidents, this awareness has really gotten more massive and has been adopted by the people at the grassroots level.
Awareness emerged from Aceh, when the victims and losses caused by the earthquake followed by the tsunami were so great, leveling existing houses and buildings, accompanied by so many casualties. Meanwhile in Bantul, the earthquake that occurred resulted in collapsed houses with thousands of victims. After seeing the effects of such an earthquake, policy makers, community groups and people who live around the faults that caused the earthquake, for example in Bantul, are starting to realize how important it is to build houses and other buildings whose construction can withstand disasters. Disaster-resistant construction is made by considering two things: if the construction is based on a pre-existing building, and happens to be affected by a disaster, then there are two alternatives: demolish it by building a new one, and this is included in the category of building a new building; and subsequent models build from the aftershocks of the disaster. Based on the latter, there are 3 things that must be done, namely repair, restoration and injection.
With repairs, what is being done is patching the wall cracks, repairing damaged drains, repairing damaged foundations, and rearranging the tiles that have moved from place to place. The restoration that was carried out was the injection of new cement, the addition of bone tissue to the bearing walls, and replacing the split walls. And, with the strengthening that is done is by adding resistance to the load of the building so that it can be sturdy.
Meanwhile, when constructing and constructing new buildings, earthquake resistant construction has two models: building with a truss structure system; building with a system of bearing wall structures. First, the most widely used truss structure system by the community in general because the way and method of processing is easier and simpler. Construction with this model using concrete from castings, wood, or a combination of the two. Second, the structural system of bearing walls which is widely used in ancient/colonial and historic buildings which are still in existence, by strengthening and strengthening parts of the building's bearing walls, but now it is not widely used.
Disaster Resistant Construction Standards
The Ministry of Public Works has issued several guidelines for building earthquake-resistant buildings. The guidelines issued outline that the construction of the designed building must consider: the lower structure, namely strengthening the base that forms the foundation of a building; wall structures in the form of columns, beams, and buttress walls supporting the floor and roof structures; and the superstructure, namely the vertical extension of the building above the foundation.
Among the standard requirements for earthquake safe buildings are:
- The building must be located on stable ground
- Building plans should be simple and symmetrical
- Using dry wood and choose a lightweight roofing material
- The masonry/brick walls are anchored every 30 cm vertical distance anchored to the column
- Every 12 MM2 wall area must be installed practical column
- Installed ring/ring beams which are rigidly tied to columns
- The entire framework of the building must be firmly and rigidly bound
- Frame for hanging horses, bolts and fastening plates are provided at the knot point
- Mixing ingredients 1 Pc cement versus 4 sand.
- Implementation carried out by experienced craftsmen.
 Bahasa Indonesia
Bahasa Indonesia  Inggris
Inggris
 Bahasa Indonesia
Bahasa Indonesia  Inggris
Inggris
 Bahasa Indonesia
Bahasa Indonesia  Inggris
Inggris
 The model, arrangement, and layout of a building that is designed to withstand disaster shocks. In everyday use, the word "construction" is usually equated with a structure, which then becomes a building structure. This type of building construction is usually applied in conjunction with an earthquake disaster which gives the effect or impact of severe shaking on the ground where the buildings are erected. Construction of this type is designed with a particular model. Communities living in areas traversed by faults in the earth's plates that allow earthquakes, need to use this earthquake-resistant construction, as part of disaster mitigation, for example areas in Aceh, Nias, along the south coast around Cilacap, Bantul, Gunungkidul , Pacitan, Pangandaran, and others.
The model, arrangement, and layout of a building that is designed to withstand disaster shocks. In everyday use, the word "construction" is usually equated with a structure, which then becomes a building structure. This type of building construction is usually applied in conjunction with an earthquake disaster which gives the effect or impact of severe shaking on the ground where the buildings are erected. Construction of this type is designed with a particular model. Communities living in areas traversed by faults in the earth's plates that allow earthquakes, need to use this earthquake-resistant construction, as part of disaster mitigation, for example areas in Aceh, Nias, along the south coast around Cilacap, Bantul, Gunungkidul , Pacitan, Pangandaran, and others.



