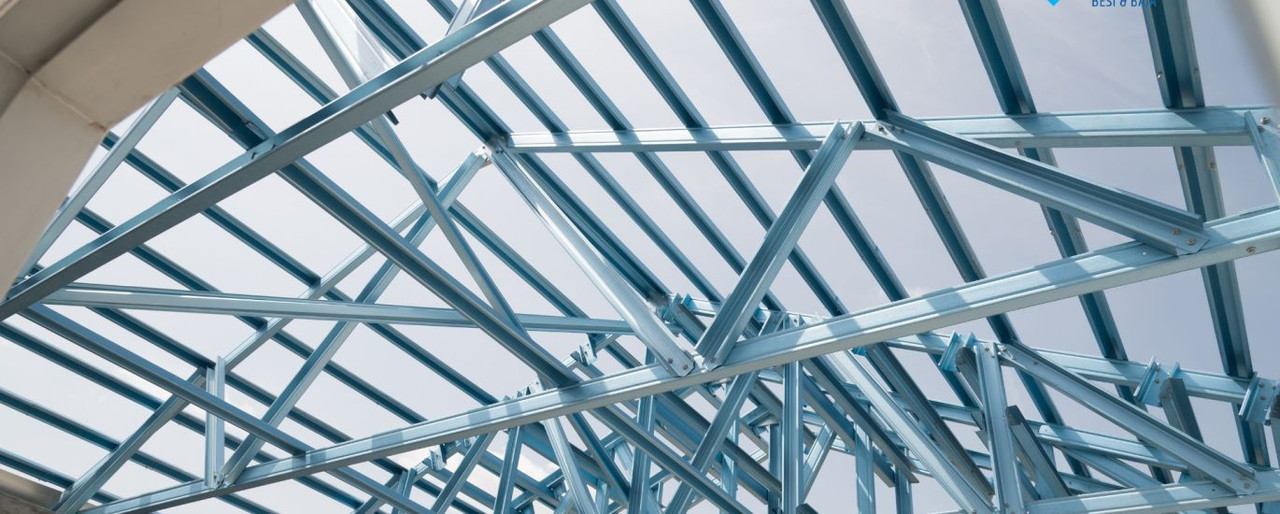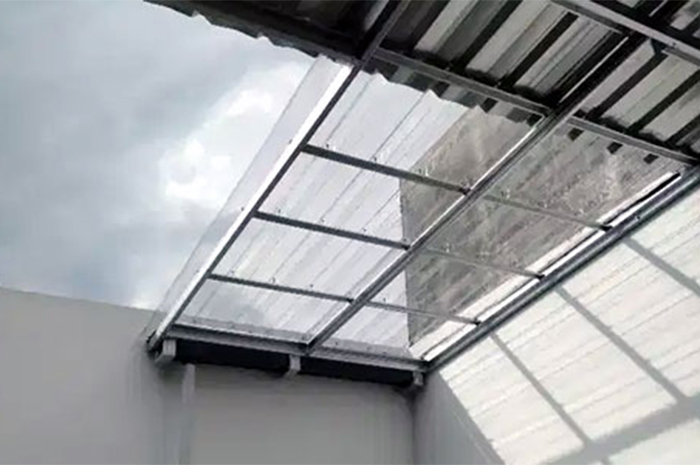Beranda > Artikel
Several Functions of Light Steel Roofs for Buildin

The roof of the house is like a hood that protects people from the hot sun and heavy rainwater. With a hood that is strong and resistant to all weather, it will be able to protect people optimally. So, a roof with these criteria is what every building actually needs.
However, apart from acting as a protector, the roof of the house also functions to beautify the appearance of the house from above. So, you could say the roof is the identity of the house itself. Therefore, readers must be careful in choosing good quality roof frame material and when installed it will make the house look more magnificent. The roof frame materials that are widely available on the market are wood, PVC, polycarbonate, light steel and so on. However, our discussion this time is the function of lightweight steel roofs.
Light Steel Roof Construction
Owners will find it easy to maintain a house or building with good roof construction. A rigid frame design, the ability of the frame to stand upright and not easily collapse in the face of wind, rain or storms and reducing the risk of earthquake shocks are criteria for good roof construction. And readers can find all that in the function of light steel roofs.
The lightweight steel roof truss system has been tested and processed with the help of structural analysis software which is installed and installed by the applicator (not allowed by ordinary builders). So the strength of the frame will be visible, especially in materials that do not fall out due to termite attacks and do not experience shrinkage and expansion due to changes in temperature.
Function of Light Steel Roof
It is rare to find good quality wood, meaning its function is replaced by several building materials such as PVC, aluminum, conventional steel and light steel. PVC and aluminum are used to make house frames, while conventional steel and light steel are used as building roof frames.
Currently, lightweight steel is increasingly popular as a building material. Not only used as a roof frame, it turns out that the function of a lightweight steel roof can also be used as a wall partition. Here is the review:
1. As a lightweight steel roof frame. Its use as a building roof has been widely found. In fact, almost all residential real estate utilizes the function of lightweight steel roofing for the hood frame of the house being built. Usually the mild steel used is galvalum/zinc-alum or galvanized. Why did they choose light steel as a building material? Because the quality is very good, durable and of course speeds up the development process.
2. As a pergola roof frame. By using a lightweight steel roof for a pergola, maintenance (especially painting) is reduced. Because as readers know, light steel does not rust easily and does not need to be repainted. So, readers can save on maintenance costs.
3. For wall partition frames. Unlike before, people are familiar with wooden frames or hollo frames to partition walls. Now, most of them choose mild steel, because it can overcome the weaknesses of the two previous materials, namely that it is easily eaten by termites and rusts.
4. As a wall structure. Not only as a roof frame, lightweight steel has now been used as a building structure, both permanent structures for one-story and two-story buildings. In Aceh, light steel was used to help build houses for victims affected by the tsunami. The construction was carried out on a large scale with the consideration that it would be completed quickly so that it could be immediately occupied by the victims.
The many functions of lightweight steel roofs make people consider them as a substitute for wood. In the future, if all houses use light steel as roof frames, illegal logging will probably be rare. In this way, the plan to reforest denuded forests is increasingly being realized. So, do readers want to help preserve the environment by using alternative building materials from lightweight steel?
 Bahasa Indonesia
Bahasa Indonesia  Inggris
Inggris
 Bahasa Indonesia
Bahasa Indonesia  Inggris
Inggris
 The roof of the house is like a hood that protects people from the hot sun and heavy rainwater. With a hood that is strong and resistant to all weather, it will be able to protect people optimally. So, a roof with these criteria is what every building actually needs.
The roof of the house is like a hood that protects people from the hot sun and heavy rainwater. With a hood that is strong and resistant to all weather, it will be able to protect people optimally. So, a roof with these criteria is what every building actually needs.





