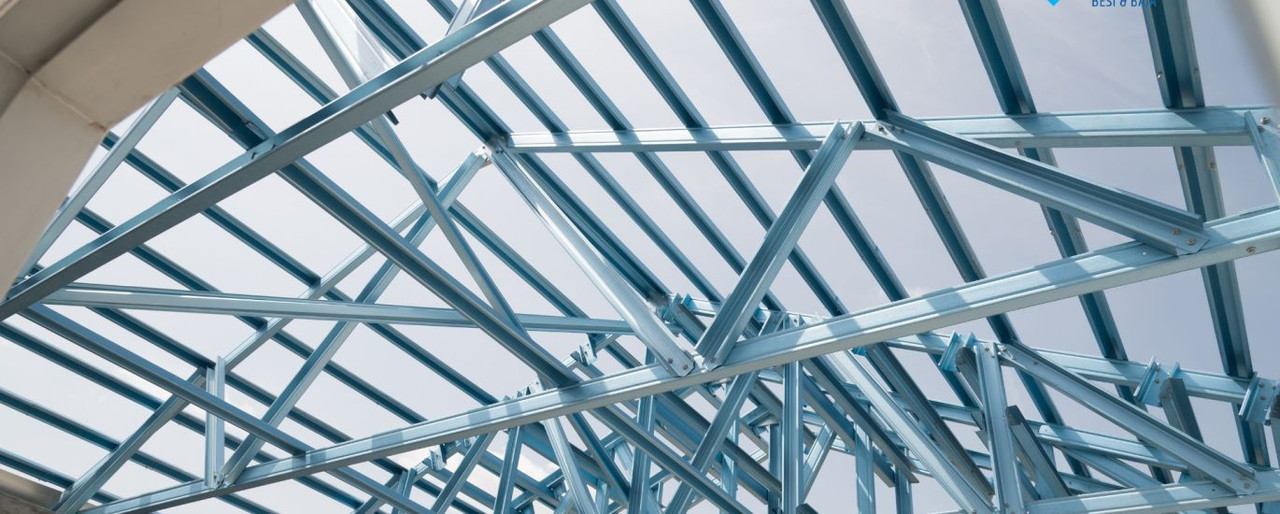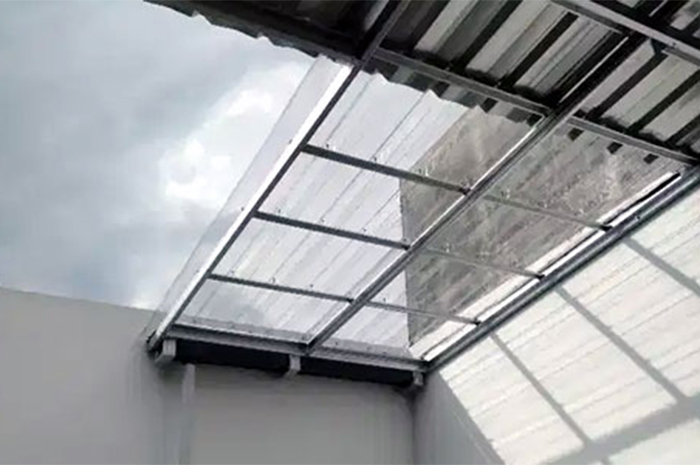Beranda > Artikel
Creative Minimalist House Roof Variations

The roof as a protector of the house from the heat and rain. The roof is also part of the exterior appearance of the house. In fact, when looking for someone's house, from a distance you will see the roof first. The shape of the roof is also influenced by climatic conditions and the style concept you want to display. In addition to its main demands as a protector, and its aesthetic aspect to beautify the exterior of the house, it turns out that there are several roof designs that also provide special functional effects for the interior of the house. The shape of the roof that is truly thought through and included in the overall design will function optimally and blend well with the architecture of the house. What is a good and functional roof design? What kind of roof design can support the overall architectural concept of the house? How about a creative and beautiful variation of a minimalist home roof? This article will display several minimalist home roof designs that are able to function optimally, are unique, creative, and beautiful and are able to position the roof design as an integral part of the house.
1. Multi-function house roof
At first glance it appears to be just an unusual roof with a little balcony. The shape of the roof is not identical with the domination of line elements in minimalist home architecture. But it turns out that the roof of this house is very multi-functional, as a roof covering the top of the house, swimming pool, garden and area for placing water tanks. Keep in mind, when planning to design a roof like this, take into account the structural aspects including the thickness of the roof required to withstand the weight of the pool water. Note also the type of tree to be planted. It is safest to choose to plant in pots, such as Japanese frangipani and various succulents. However, it is also possible to plant other types of plants directly in the ground. What is important, choose a tree with roots that are not too deep so as not to penetrate the roof structure.
2. Interior Roof
Why, why is the roof interior? The roof is part of the exterior, what does this have to do with the interior? Maybe that's what comes to your mind when you see the term interior roof. From the outside, the roof of the spouse's house is like a gable roof in general. However, when viewed from the inside, this roof is not only a protector of the house from heat and rain, but also has a significant effect on the interior of the house. The exposed frame and shape of the roof beautify the interior of the house as well as increase the area of the room so that the space in the stairwell feels more spacious. In addition, the roof which is designed to be a void serves as access to natural lighting for the interior of the house. This is why the roof of the spouse's house deserves to be chosen as an example of a creative and beautiful minimalist roof variation.
3. Tropical Minimalist Gable Roof
A gable roof is considered the simplest form for a roof. So, how can it be varied again to be unique and beautiful? Remember that each unique and complex shape is formed from a variety of combinations of simple basic shapes. Likewise the gable roof, from the simplest it can be varied and created into a unique and beautiful functional form. Sontang M Siregar utilizes a minimalist gable shape in the DJ House. Apart from the demands of tropical rainfall, adaptation to the roof of the surrounding environment is the reason for choosing this gable roof shape. What makes the difference is that the DJ House gable roof is completely minimalist and faces the opposite direction to the roofs of the surrounding houses so that the triangular part faces the front of the house and displays a wider façade. The application of a little ornament with only a small window and the whole white color is a sign of the minimalism of this tropical house.
4. Variation of the gable roof of a modern minimalist house
The demands of house shapes that still characterize the uniqueness of tropical Indonesian architecture as well as modern minimalism require creativity that is able to present all of these ideas. The shape of the gable roof combined with the pitched roof, some vertical glass walls under the roof, and the rooster wall reinforces the tropical impression that blends nicely with modern minimalist architecture. Even though it's still a concept, Dutaland's work looks beautiful thanks to its simple but elegant gable shape. The combination of the triangular shape of the roof blends beautifully with the creative play of horizontal and vertical lines as a characteristic of minimalist architecture.
5. Minimalist shield roof
In addition to the gable shape, the shape of the shield roof is also a form that is loved by tropical architecture because it can anticipate weather conditions well and its shape follows the house plan. And it turns out, the shape of the shield roof is also able to blend beautifully with minimalist architecture. Even though the concept of a minimalist home emphasizes functional simplicity, there are no limits to creativity and creating beautiful, unique ideas. Likewise for the roof of a minimalist house. Pour out all these ideas within the boundaries of clear function clarity. All parts that function properly will look beautiful in a minimalist home because you are able to display their functions neatly. Combine the shape of the roof and its function with the interior and exterior of the house. Let every part of your home complement and blend beautifully.
 Bahasa Indonesia
Bahasa Indonesia  Inggris
Inggris
 Bahasa Indonesia
Bahasa Indonesia  Inggris
Inggris
 The roof as a protector of the house from the heat and rain. The roof is also part of the exterior appearance of the house. In fact, when looking for someone's house, from a distance you will see the roof first. The shape of the roof is also influenced by climatic conditions and the style concept you want to display. In addition to its main demands as a protector, and its aesthetic aspect to beautify the exterior of the house, it turns out that there are several roof designs that also provide special functional effects for the interior of the house. The shape of the roof that is truly thought through and included in the overall design will function optimally and blend well with the architecture of the house. What is a good and functional roof design? What kind of roof design can support the overall architectural concept of the house? How about a creative and beautiful variation of a minimalist home roof? This article will display several minimalist home roof designs that are able to function optimally, are unique, creative, and beautiful and are able to position the roof design as an integral part of the house.
The roof as a protector of the house from the heat and rain. The roof is also part of the exterior appearance of the house. In fact, when looking for someone's house, from a distance you will see the roof first. The shape of the roof is also influenced by climatic conditions and the style concept you want to display. In addition to its main demands as a protector, and its aesthetic aspect to beautify the exterior of the house, it turns out that there are several roof designs that also provide special functional effects for the interior of the house. The shape of the roof that is truly thought through and included in the overall design will function optimally and blend well with the architecture of the house. What is a good and functional roof design? What kind of roof design can support the overall architectural concept of the house? How about a creative and beautiful variation of a minimalist home roof? This article will display several minimalist home roof designs that are able to function optimally, are unique, creative, and beautiful and are able to position the roof design as an integral part of the house.





