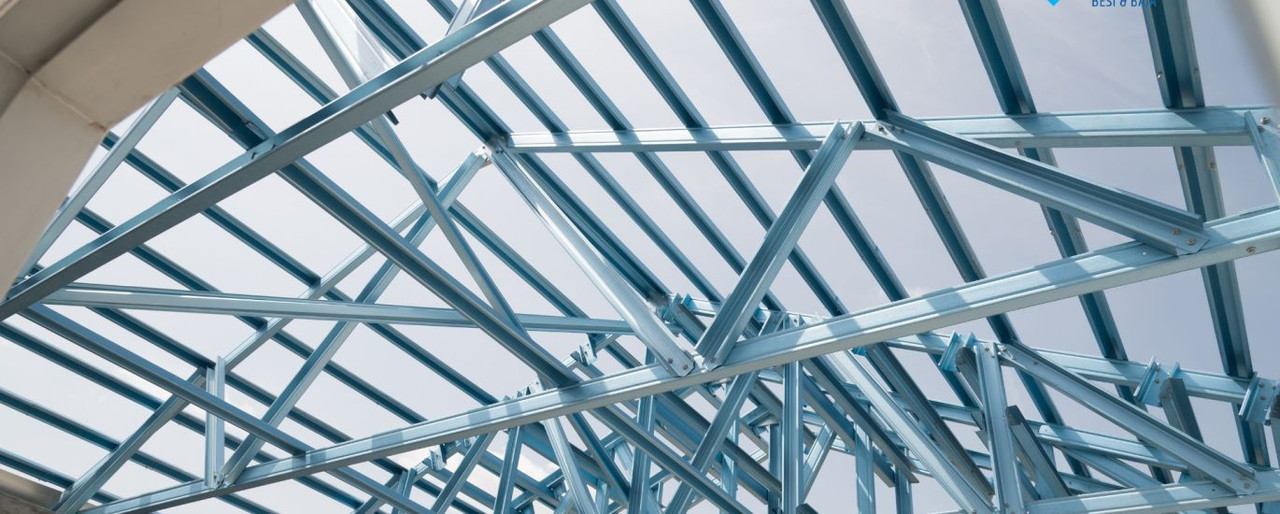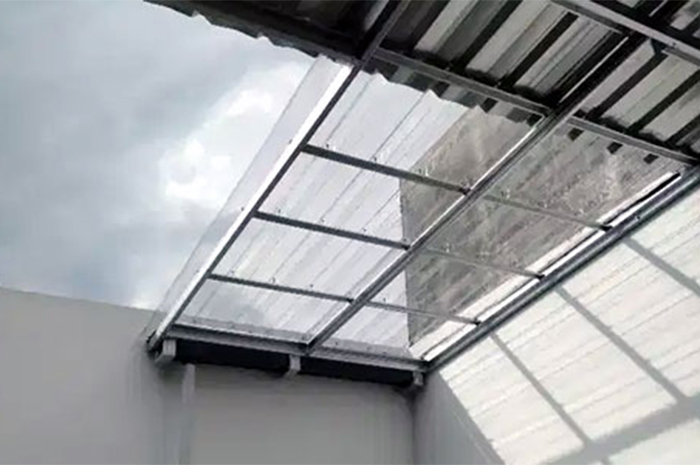Beranda > Artikel
Get to know the definition of roof overstek

The roof is one of the most important elements in the building. However, before building a roof, we must consider the roof overstek first. What is this roof overstek? The house in general must have a triangular roof. The shape of the roof of the house also varies, ranging from gable roofs, shield roofs, flat roofs, leaning roofs, tent roofs, and others. Well, one of the important things from a roof is overstek. Then, what is a roof overstek and its function? For those of you who are planning to build a house, don't forget to look at the following explanation, OK?
Definition of Roof Overstek
The roof overstek is the part of the roof structure that is on the side of the roof. In addition, overstek can also be built if the area of the second floor is longer than the first floor. That way, there is a prominent part in front of the house. Well, that's the plus side that becomes the overstek or what is known in English as a "roof overhang". Usually overstek has a standard size between 1-1.5 meters and is installed to protect sills and walls from direct rain. Judging from the structure of the building, overstek is built hanging without being supported by columns, walls, and pillars. This overstek structure is usually made of concrete or castings.
Overstek Size Provisions
If the roof is equipped with overstek, we certainly have to think about the length and width. The reason is, the overstek is on the side of the building, so it is possible that the width exceeds the limit of the house. The length and width of the overstek is of course influenced by several factors, such as the size of the roof and the utilization of the top floor. So that overstek doesn't disturb the land outside our dwelling, of course we have to adjust the clearance. Clearance is the minimum distance allowed for a building from the outer plane of a building mass to the road demarcation line, other buildings, other people's land boundaries, power lines, pipelines, etc. Basically, the most common overcut width is 1.5 meters. However, the problem is, from what point do we have to calculate the width of the overskirt?
So, here are the provisions for estimating the overstek limit:
1. If the Horizontal Field is Utilized
If the horizontal plane is used as a building floor, the free distance is calculated from the projection line of the outermost vertical plane of the overstek.
2. If the Flat Field is Not Utilized
If the flat plane is not used as the floor of the building, you can calculate the free distance from the axle of the outermost column of the building block.
Formula for calculating overstek and truss roof
In the construction of the roof, we usually need to calculate the sloping overstek. The numbers obtained from these calculations can be used to calculate the total length of the roof wing. Well, here is the formula for calculating oblique overstek:
Slanted overcut (Os) = length of flat overcut : cos a (slope of the roof)
To make it easier, let's learn using examples like the one below: Suppose we are going to make a roof on a building that has a size of 6 m x 6 m with a slope angle of 35 degrees. This building also has a flat overstek measuring 80 cm. Then, what is the total length of the wings or roof truss?
Answer:
Calculate Roof Height
T (roof height) = 1/2 x building width x tan a (roof slope)
= 1/2 x 6 x tan35 (0.7)
= 2.1 m
Calculate the Roof Slope
K (slope) = 1/2 the width of the building : cos a (slope of the roof angle)
= 1/2 x 6 : cos35 (0.8)
= 3.75 m
Oblique Overstek
Os = flat overstek : cos a (slope)
= 80 cm : cos35 (0.8)
= 100 cm / 1 m
Total wing side length
Total = Slope + Overstek slant
= 3.75 m + 1 m
= 4.75 m.
So, in these calculations, the total wing side length is 4.75 m.
That's the meaning, function, and formula for calculating roof oversteering that you need to know. Hopefully this article is useful!
 Bahasa Indonesia
Bahasa Indonesia  Inggris
Inggris
 Bahasa Indonesia
Bahasa Indonesia  Inggris
Inggris
 The roof is one of the most important elements in the building. However, before building a roof, we must consider the roof overstek first. What is this roof overstek? The house in general must have a triangular roof. The shape of the roof of the house also varies, ranging from gable roofs, shield roofs, flat roofs, leaning roofs, tent roofs, and others. Well, one of the important things from a roof is overstek. Then, what is a roof overstek and its function? For those of you who are planning to build a house, don't forget to look at the following explanation, OK?
The roof is one of the most important elements in the building. However, before building a roof, we must consider the roof overstek first. What is this roof overstek? The house in general must have a triangular roof. The shape of the roof of the house also varies, ranging from gable roofs, shield roofs, flat roofs, leaning roofs, tent roofs, and others. Well, one of the important things from a roof is overstek. Then, what is a roof overstek and its function? For those of you who are planning to build a house, don't forget to look at the following explanation, OK?





