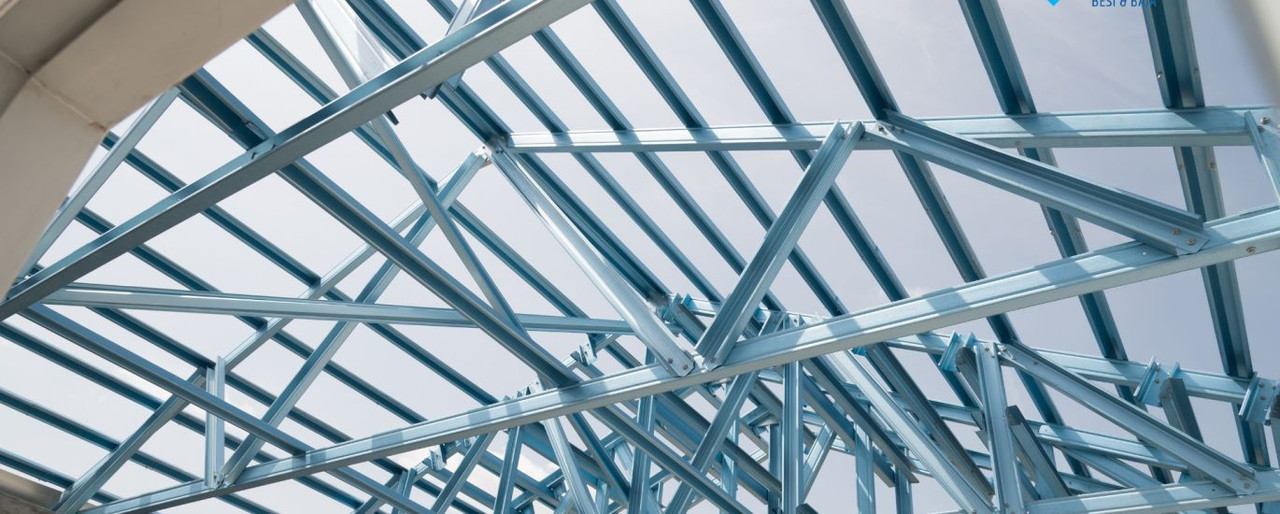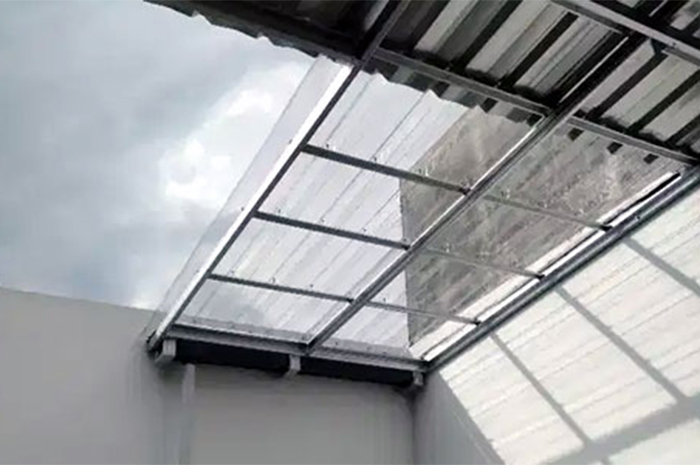Beranda > Artikel
Traditional House of Kaili Tribe, Central Sulawesi

The traditional house which is a symbol of customs in Central Sulawesi is designed from the traditional house of the Kaili tribe. Why is it taken from the Kaili tribe, because the shape and philosophy can represent the cultures that exist in Central Sulawesi. The Traditional Houses of Central Sulawesi / Central Sulawesi Province are inhabited by people who come from various tribes, ranging from the Kaili tribe, Bugis tribe, Pamona tribe, Gorontalo tribe, and so on.
Traditional Houses of Central Sulawesi Actually, there are 2 house designs that can be found in the culture of the Kaili tribe in Central Sulawesi, namely the Tambi house and the Souraja house. The Souraja house is a house specifically used by the nobles and the royal family, while the Tambi house is used by the Kaili people in general.
1. House Structure
The structure of the tambi house is a house on stilts with short support poles that are not more than 1 meter high. The poles are 9 in number and are attached to each other with wooden pegs. The pillars support the floor and frame of the house by supporting a large square stone foundation at the bottom. The pillars that support the erection of the traditional houses of Central Sulawesi are generally made of bonati wood, a type of forest wood that has a strong texture and is weather-resistant. The pillars support the floor frame made of planks. The floor of this house itself is made of boards arranged close to each other. The floor area is an average of 5 meters x 7 meters.
The most unique of the Tambi house design lies in the roof construction. The roof of the Tambi house is in the shape of a prism with a small angle at the top so that it looks high and can shade all parts of the house. The roof, which is made of palm fiber or sago palm leaves, extends downward and functions as an outer wall at the same time. For access in and out of the house there is one ladder and one entrance at the front. On the stairs and doors there are carvings with ethnic motifs of the Kaili tribe as decoration. In addition, stairs generally have an odd number of steps if the owner of the house is a commoner, and an even number if the owner of the house is a traditional elder.
2. Functions of Traditional Houses
The Tambi traditional house today only functions as a cultural symbol for the people of Central Sulawesi Province. However, in the past, this traditional house also served as a residence for most of the Kaili tribal community. Although it functions as a residence, this Central Sulawesi traditional house is not like other Indonesian traditional houses which are divided into special rooms. The interior of the Tambi house is inseparable but only consists of 1 large multi-functional room. From the explanation above, we can conclude some of the characteristics of the Tambi house that distinguish it from other traditional houses in Indonesia.
The characteristics of this Central Sulawesi traditional house include:
- In the form of a house on stilts with a short pole measuring < 1 meter that supports the house upright.
- Has a prism-shaped roof with a narrow angle at the top. This roof in addition to functioning as a shade also functions as a wall of the house.
- On the stairs, doors and walls there are ornaments in the form of carvings typical of the Kaili tribe such as carvings of pebaula (buffalo heads) as a symbol of wealth and carvings of bati (carvings in the shape of buffalo, chicken and pig heads) as symbols of prosperity and fertility.
More specifically, the traditional Sulawesi house, which was designed by the Kaili tribe, consists of three rooms:
- First is the front room (Lonta Karawana). This room functions as a living room. Because in the past there were no chairs, so this room was only spread out with a mat (onysa).
- Next is the living room (Lonta Tata Ugana). Here is usually used as a place to receive guests who still have family relations.
- Last is the back room (Lonta Rorana). This room is used as a dining area. The back corner of the room is usually used as a girl's room.
The kitchen (avu) and latrine (bathroom) are located separately from the house. So, usually another building will be made at the back of the house for the kitchen and latrine. Between the house and the kitchen are usually connected by a roofed bridge. The bridge is usually called a barrier. In Bugis language, the bridge is also called jongke. Wow, it turns out that official residences for nobles have existed since ancient times. Have any of you ever seen this house in person?
Well, that's a glimpse of the traditional house architecture of Central Sulawesi and its explanation. Hopefully it can be useful and increase our love for the cultural heritage of our ancestors.
 Bahasa Indonesia
Bahasa Indonesia  Inggris
Inggris
 Bahasa Indonesia
Bahasa Indonesia  Inggris
Inggris
 The traditional house which is a symbol of customs in Central Sulawesi is designed from the traditional house of the Kaili tribe. Why is it taken from the Kaili tribe, because the shape and philosophy can represent the cultures that exist in Central Sulawesi. The Traditional Houses of Central Sulawesi / Central Sulawesi Province are inhabited by people who come from various tribes, ranging from the Kaili tribe, Bugis tribe, Pamona tribe, Gorontalo tribe, and so on.
The traditional house which is a symbol of customs in Central Sulawesi is designed from the traditional house of the Kaili tribe. Why is it taken from the Kaili tribe, because the shape and philosophy can represent the cultures that exist in Central Sulawesi. The Traditional Houses of Central Sulawesi / Central Sulawesi Province are inhabited by people who come from various tribes, ranging from the Kaili tribe, Bugis tribe, Pamona tribe, Gorontalo tribe, and so on.





