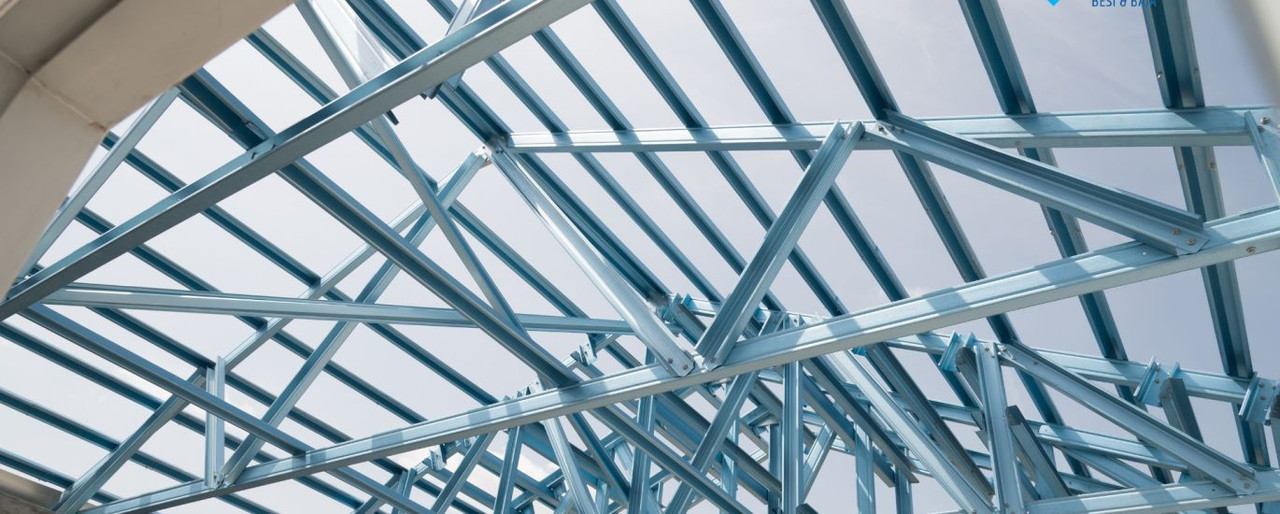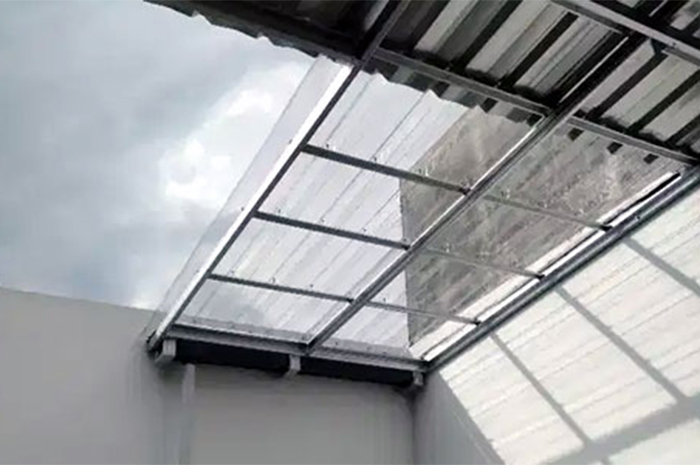Beranda > Artikel
Four Shapes of the Roof of the House

In the architecture of a house, the roof has an important role to keep the house from being exposed to heat and rain. Another function, is forming the identity of the exterior of the house itself. No wonder the roof contributes to strengthening the design of a building. In building the roof of the house, the thing that needs to be considered is the construction. It must be ensured that the roof is in a solid condition and is resistant to wind and rain. Be it the columns and girders, the roof truss and the covering material. Proper calculations will ensure that the roof can last for decades according to the age of the house.
Well, for those of you who are planning to build a new house, choosing the shape of the roof must also be considered carefully. Do not let the roof pattern do not match the exterior and interior design of the house you want to carry.
Gable roof
Also known as a gable roof, this is the safest and simplest form of roofing and is compatible with various home designs in Indonesia. In the Banjarese language, this roof is named after the men's hall, which is the roof of the house resembling a horse's saddle. This roof is popular in many homes, because the cost of making it is relatively cheap and maintenance is quite easy. The advantage of this roof is that it is easier to detect when there is a leak, which usually occurs on the roof which is the only connection on the roof. In addition, the gable roof has good radiation and heat absorption for use in the tropics. The minimum slope of the gable roof is 30 degrees. The bottom edge of the roof where rainwater falls is called the tertis edge. Rainwater can fall directly to the ground or make gutters just below the teritis. Meanwhile, at both ends of the building walls, sopi-sopi walls were made as a substitute for the function of the horses.
Hip roof
The pyramid roof, shield, or hip roof, is a refinement of the gable roof which consists of two inclined planes in the form of a trapezoid. The two roof planes are in the form of a right triangle with a slope that is usually the same. If you look closely, the shape of this roof looks more beautiful than a gable roof. But the cost of designing it is greater because it uses more frames. Another drawback is the risk of leaking which is quite risky, considering that there are many connections when designing it. But that does not mean the roof shield does not have advantages. With an angle of 30 to 40 degrees on the roof, this shape is able to provide protection for the outer walls of the house from the heat of the sun and heavy rain. As a result, the risk of damage to the structure of the building can be minimized, because it can deflect the direction of the wind upward with an inclined angle.
Leaning roof
Some architects often call it a leaning or sengkuap roof. This roof model is commonly used in additional buildings such as hallways, balconies, or terraces. Along with the development of architecture, leaning roofs are now also widely used in modern and minimalist style houses. Usually this roof is combined with a gable roof. The top edge of the leaning roof is usually attached to a vertical wall, also known as a temple roof. The construction is half easel or can be replaced with sofi-sofi walls. However, not infrequently there are also new housing that uses this roof model as the main roof.
Flat roof
The last one is a flat roof. This form is usually applied to contemporary modern houses in the form of a rectangle or a cube. This roof is usually made of concrete with construction in the form of concrete blocks and concrete slabs. A flat pattern that extends horizontally is commonly used as a drying room for clothes or a rooftop garden by some homeowners. However, this roof shape can increase the potential for leaks because rainwater will be difficult to flow down. However, this can be tricked by designing the roof on a certain slope, so that rainwater is not held back. Another important point that needs to be considered in designing this roof is to take into account the air circulation space below it, so that the room temperature is not too hot. Or you can also coat the concrete dak with glasswooll (heat absorbers made from fibers).
 Bahasa Indonesia
Bahasa Indonesia  Inggris
Inggris
 Bahasa Indonesia
Bahasa Indonesia  Inggris
Inggris
 In the architecture of a house, the roof has an important role to keep the house from being exposed to heat and rain. Another function, is forming the identity of the exterior of the house itself. No wonder the roof contributes to strengthening the design of a building. In building the roof of the house, the thing that needs to be considered is the construction. It must be ensured that the roof is in a solid condition and is resistant to wind and rain. Be it the columns and girders, the roof truss and the covering material. Proper calculations will ensure that the roof can last for decades according to the age of the house.
In the architecture of a house, the roof has an important role to keep the house from being exposed to heat and rain. Another function, is forming the identity of the exterior of the house itself. No wonder the roof contributes to strengthening the design of a building. In building the roof of the house, the thing that needs to be considered is the construction. It must be ensured that the roof is in a solid condition and is resistant to wind and rain. Be it the columns and girders, the roof truss and the covering material. Proper calculations will ensure that the roof can last for decades according to the age of the house.





