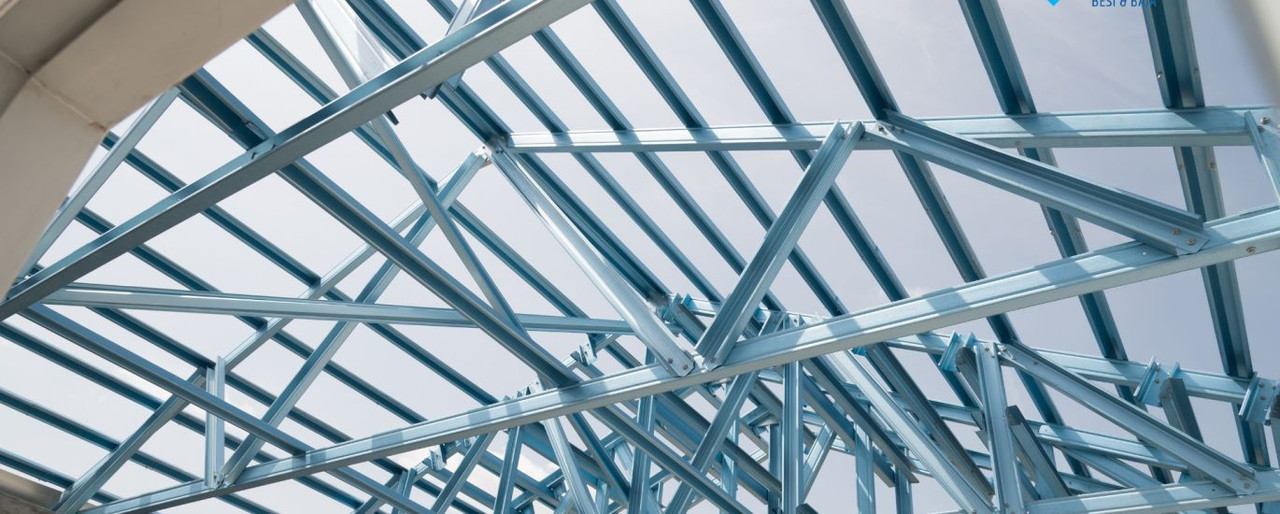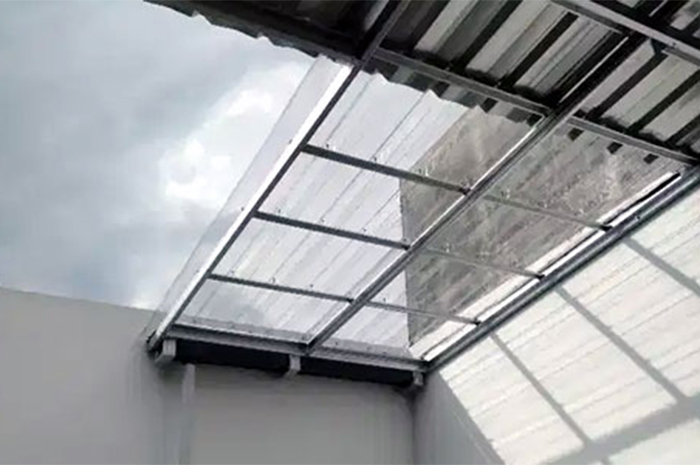Beranda > Artikel
Understanding the Roof and its Types

The roof is part of a building that functions as a cover for all the rooms below it against the effects of heat, dust, rain, wind and so on, or also for protection purposes, and also to beautify the building, so that it looks attractive and perfect in construction. The shape of the roof building, is very influential on the beauty of a building, and the selection of the type of roof should be adapted to the local climate, the appearance desired by the architect, in the description of the architectural plan and the affordable and available costs, and easily available and quality materials.
The roof truss construction used is the truss roof truss. The roof truss or truss is an arrangement of trusses that serves to support the load of the roof including its own weight and at the same time give shape to the roof. Basically the construction of the easel consists of a series of rods that form a triangle. Taking into account the weight of the roof and the material of the roof covering, the construction of the truss will differ from one another. Each truss arrangement must be a solid unified form which will be able to bear the load acting on it without changing.
Roof Shapes
The shape or model of roof construction varies according to civilization and technological developments and according to the architectural aspect. The most common types of roofs are:
1. Flat Roof
The simplest roof model is a flat or flat roof. Flat roofs are usually used for multi-storey buildings/houses, balconies whose material can be made of reinforced concrete, for terraces the material is made of thick asbestos or zinc. In order for the collected rainwater to flow, the roof is made tilted to one side with a sufficient slope. The model is a horizontal elongated flat plane usually used for the roof terrace. Or even used to create a garden above the house. This type of roof is the most difficult to maintain, especially when it comes to detecting leaks. What needs to be considered in planning this roof is to take into account the air circulation space below it so that the room temperature is not too hot.
2. Leaning Roof
The arch roof model is commonly used for additional buildings, for example; hallway or overhang, but now this model roof is also used for modern houses. Some architects adopted this roof model and then combined it with a gable roof.
3. Gable
The shape of this roof is quite simple, because it is widely used for buildings or houses in our society. The roof plane consists of two sides that meet at a meeting line called the ridge. This roof is a form of house roof that is considered the safest because it is easy to maintain in terms of detecting a leak. The gable roof consists of two inclined planes whose upper ends meet in a straight line which we usually call the ridge. Tilt angle between 30 to 45 degrees.
4. Tent Roof
The tent roof model is installed on a building whose length is the same as its width, so that the slope of the roof plane is the same. The shape of the roof of the tent consists of four roof planes that meet at one peak point, the meeting of the sloping roof plane is a sloping ridge called a jurai.
5. Pyramid Roof (shield)
The pyramid-shaped roof consists of four roof planes, two planes meeting at one ridge line and two planes meeting at the top ridge line or at the nook. If you see that there are two trapezoidal planes and two triangular planes. This roof shape is a refinement of the gable shape, which consists of two sloping roof areas in the form of a trapezoid. The two areas of the roof are triangular in shape with a slope that is usually the same.
6. Gable+Shield Combination Roof
This roof form is a combination or combination of a gable roof and a shield (limasan). Some also call this type of roof a broken tent roof or jog roof
7. Mansard Roof
The shape of the roof of this model seems to consist of two roofs that look stacked or terraced. Mansard roofs are rarely used for building houses in our area, because actually this roof was built by the Dutch government when they colonized our country.
8. Tower Roof
The shape of the roof of the tower is the same as the roof of the tent, the difference is that the roof of the tower has a higher peak so that it looks more pointed. We often encounter this roof in church buildings, roofs of mosque minarets and others.
9. Pyramid Roof
This roof model consists of more than four areas of the same shape. The shape of the building plan can be in terms of 5, 6, 8 and so on
10. Minangkabau roof
Minangkabau roof as if shaped horns on the right and left. This roof shape we often encounter in Sumatra.
11. Roof Joglo
The joglo roof model is almost the same as the pyramid roof, so the roof looks like a terraced roof. This roof is mostly built in Central Java and West Java.
12. Half Roof
The roof model is in the shape of a hemispherical arch. This roof is widely used for building mosques and churches.
13. Saw Roof
This saw roof model consists of two roof planes that are not the same slope. The saw roof model can be used for factory buildings, warehouses or workshops.
Maybe you already know by now about what kind of roof you want, now try to apply it to your dream home design and don't forget to also choose the best possible color, combine a good roof, a good roof covering, and a good color, and make it a roof. your house is the best.
 Bahasa Indonesia
Bahasa Indonesia  Inggris
Inggris
 Bahasa Indonesia
Bahasa Indonesia  Inggris
Inggris
 The roof is part of a building that functions as a cover for all the rooms below it against the effects of heat, dust, rain, wind and so on, or also for protection purposes, and also to beautify the building, so that it looks attractive and perfect in construction. The shape of the roof building, is very influential on the beauty of a building, and the selection of the type of roof should be adapted to the local climate, the appearance desired by the architect, in the description of the architectural plan and the affordable and available costs, and easily available and quality materials.
The roof is part of a building that functions as a cover for all the rooms below it against the effects of heat, dust, rain, wind and so on, or also for protection purposes, and also to beautify the building, so that it looks attractive and perfect in construction. The shape of the roof building, is very influential on the beauty of a building, and the selection of the type of roof should be adapted to the local climate, the appearance desired by the architect, in the description of the architectural plan and the affordable and available costs, and easily available and quality materials.





