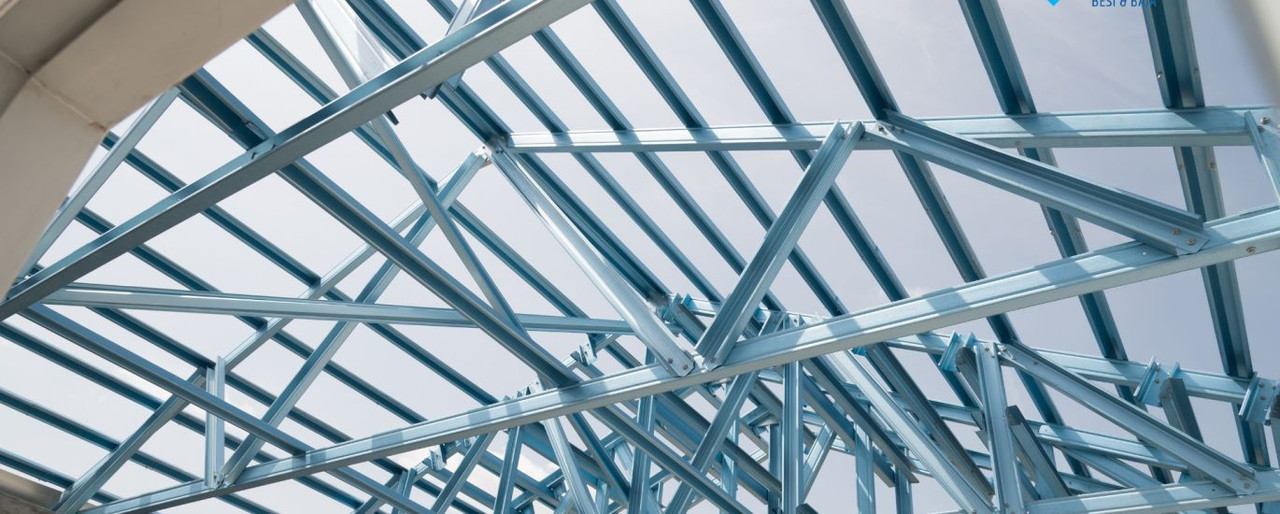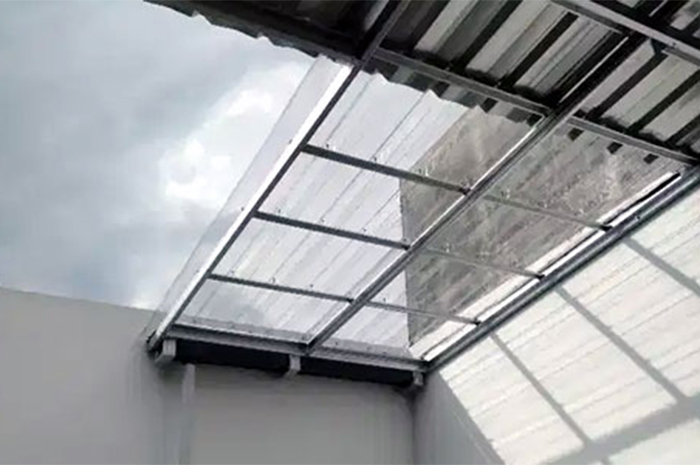Beranda > Artikel
Know the Type & Model of the Roof

Although the place is at the very top and only about 20 percent of the overall exterior appearance of the house, the roof design greatly influences the impression of the house as a whole. Therefore, you should think carefully about choosing a roof design before the house construction process. In addition, choosing the roof of the house cannot be done arbitrarily because each specification of the roof is very decisive. So, so that you can choose the best roof for your house, here are the roofing things you need to know:
Functions of the Roof of the House
The roof is one of the most important fundamentals for any building. No house or building is made without having a roof at all. The main function of the roof is to provide protection for anyone who is in the building against various forms of different elements, such as sunburn to rain. So it can be concluded that the roof has a role like an umbrella whose job is to protect anyone who is occupying the building or being in it.
Parts of the Roof of the House
In building the roof of the house, there are several important parts so that the roof can be built perfectly. Below are some parts of the roof of the house that make it structurally strong:
Kuda kuda are the main part that functions as a support for the roof frame which is generally made of wooden beams.
Gording is a wooden block located at the top of the horse. Gording has a function to support other roof components and connect them to the horses.
Usuk is a beam that is installed transversely at the top of a gording on the roof.
Reng is a transverse wood that functions as a hook and holds the roof covering that will be used, such as tiles and others.
Lisplang Tirisan is an upright board that is placed and attached to the bottom of the rafters so that the arrangement remains appropriate and does not change.
Lisplang Ujung Gevel is an upright board that serves to protect the curtains from rain and sunburn.
The roof covering is the top and last part of the roof of the house. This roof covering has a function to prevent rainwater and sunlight from entering the house.
Types and Models of House Roofs
When building a house, choosing the type and model of the roof is quite a difficult thing to do, because if you choose the wrong one, it can damage the appearance of the house you are trying to build. Below are some types and models of roofs that you can use as a reference when you want to build a house:
1. Gable
If you look at the shape of the gable roof, of course it is very similar to a horse saddle. The roof has two sloping sides and the other side is a triangular wall. The slope of this roof is also at about 30 degrees to create a space in the ceiling.
2. Limas Model Roof
The roof with a pyramid model has two areas with a triangular shape and meet at a jurai line. The other two planes have a trapezoidal shape that meet again at an upper ridge.
3. Saw Roof
Saw model roofs are quite rare in residential buildings in general. This type of roof is more often found in buildings such as factories or warehouses. This very unique shape is often an option because of its very attractive design.
4. Modern Flat Roof
When building a minimalist house, the design of the roof will greatly determine the appearance of the house. Currently, modern flat roofs are becoming the latest trend that makes homes look more minimalist and look very attractive.
5. Leaning Roof
There are many houses that adopt the leaning model because it can make the appearance of the house look contemporary and unique. This leaning roof has a one-plane roof model that is attached to a vertical wall and makes the house look asymmetrical.
6. Dome Roof
Dome-shaped roofs are more often found in buildings such as mosques or churches. But now there are many modern ranch-style houses that use a dome-style roof to make it look unique and attractive.
7. Bonnet Roof
In Indonesia, there are many traditional houses that adopt the bonnet roof model. One of the traditional traditional houses that adopt this roof model is the Joglo house. The terraced roof has a bottom that juts out as a measure to prevent rainwater from entering the house.
Thus the sundries of the roof of the house along with examples of the model. First, adjust the roof you want to use before deciding to determine the desired home design so that it looks more harmonious.
 Bahasa Indonesia
Bahasa Indonesia  Inggris
Inggris
 Bahasa Indonesia
Bahasa Indonesia  Inggris
Inggris
 Although the place is at the very top and only about 20 percent of the overall exterior appearance of the house, the roof design greatly influences the impression of the house as a whole. Therefore, you should think carefully about choosing a roof design before the house construction process. In addition, choosing the roof of the house cannot be done arbitrarily because each specification of the roof is very decisive. So, so that you can choose the best roof for your house, here are the roofing things you need to know:
Although the place is at the very top and only about 20 percent of the overall exterior appearance of the house, the roof design greatly influences the impression of the house as a whole. Therefore, you should think carefully about choosing a roof design before the house construction process. In addition, choosing the roof of the house cannot be done arbitrarily because each specification of the roof is very decisive. So, so that you can choose the best roof for your house, here are the roofing things you need to know:





