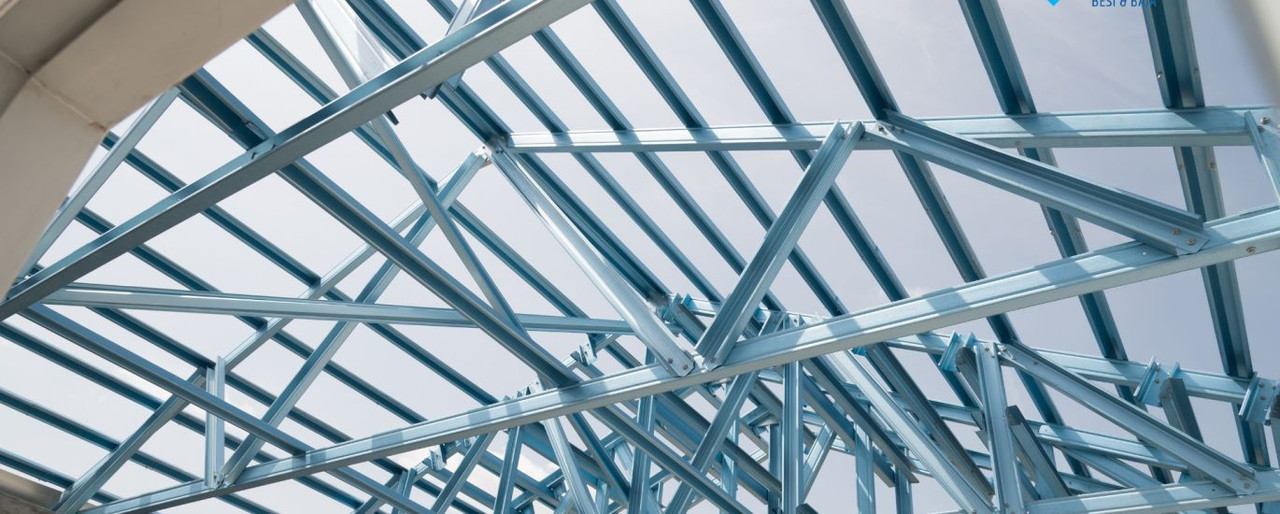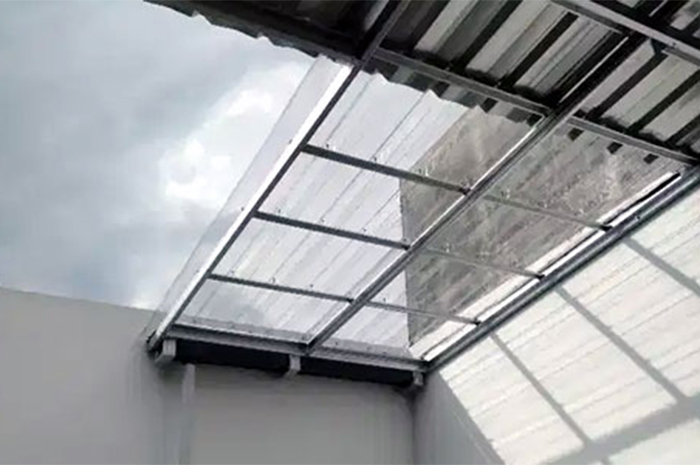Beranda > Artikel
Minimalist Roof Model, Which Is Your Favorite?

The roof of the house is certainly an important element that keeps a house shady as well as protects it. The model can also vary, according to regional climates and tastes. For those of you who are looking for inspiration for a minimalist roof model, let's see the article below!
1. Saddle Roof Model
This saddle model is widely used in Indonesia. The design is simple and safe for a variety of home models. This gable shape resembles a triangle, two sloping planes that meet their upper ends. Does your house also use this roof model?
2. Model of Limas Roof or Shield
This type of roof is a refinement of the saddle roof design that we often encounter. The two sloping planes have the same angle of inclination, making the house look very artsy. This minimalist roof model is able to protect the house from the hot sun and rain water maximally.
3. Mansard Roof Design
This roof design is rarely found in Indonesia. If you watch western films, you must be familiar with this model. This mansard roof design is most commonly found in France. Indeed, this design is very classic and functional. The lower part of the roof can be used as a storage attic too, you know!
4. Flat roof
This model is very simple and is often applied to minimalist-style houses, multi-storey buildings, or balconies. Take it easy, the roof is still installed with a certain slope so that rainwater can still flow down. You also need to pay attention to the air circulation in the room below so it doesn't get hot!
5. Skillion Roof Model
This model of the roof of the house is usually widely used for additional buildings such as hallways. The building with the roof of this model is attached to the main building. However, it is possible to use this minimalist roof model in the main building too, you know! In fact, buildings can look very artsy and unique!
6. Pyramid Roof Design
Pyramid roofs may look like heaps, but their popularity is timeless! For those of you who want to build a house with a pyramid roof design, you have to calculate the length, width and height on each side very carefully!
Which minimalist roof model is your favorite? Don't forget to consult the architect who is responsible for your home, so that the roof can be installed neatly.
 Bahasa Indonesia
Bahasa Indonesia  Inggris
Inggris
 Bahasa Indonesia
Bahasa Indonesia  Inggris
Inggris
 The roof of the house is certainly an important element that keeps a house shady as well as protects it. The model can also vary, according to regional climates and tastes. For those of you who are looking for inspiration for a minimalist roof model, let's see the article below!
The roof of the house is certainly an important element that keeps a house shady as well as protects it. The model can also vary, according to regional climates and tastes. For those of you who are looking for inspiration for a minimalist roof model, let's see the article below!





