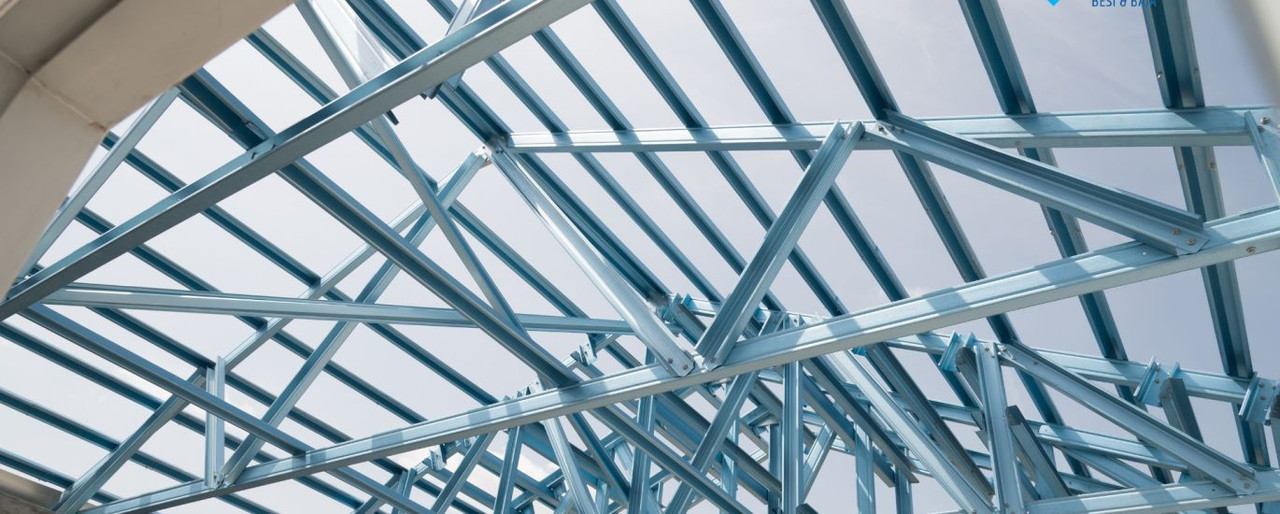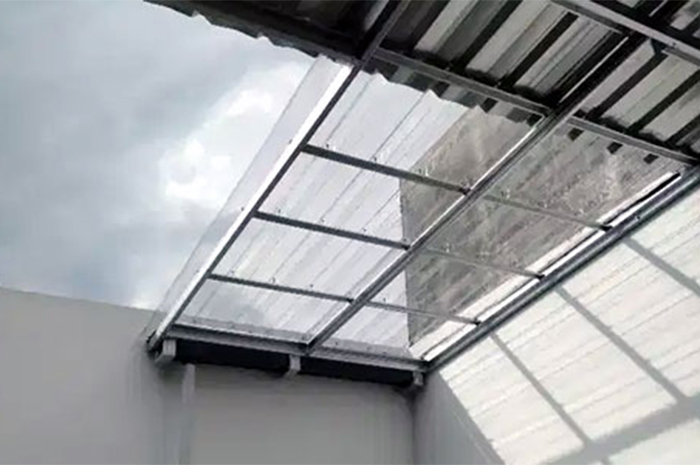Beranda > Artikel
Know the type and shape of the roof of the house

Well, this time we will discuss the types of roofs of houses, starting from the materials that form them to the shape of the roofs that are commonly used today. Roof materials for houses or buildings that are generally used from the past to modern times.
1. Tile
Tile is a roof made of clay which is formed in such a way that it is burned at a certain temperature, until the condition hardens. This one roof, has extraordinary resistance, protects from rain, and absorbs the heat of the sun.
2. Slate
The roof of this one is made of a thin piece of stone which has a stronger strength than tile, because it has not been heated beforehand. Slate is usually used by buildings that want more protection, such as fortresses.
3. Concrete
Concrete or concrete is a roof that developed when the Roman Empire was in power. Previously, this roof was made of a mixture of volcanic materials such as pozzolan, lime, and pumice to form a concrete. The strength of this material is unquestionable, the proof is that the giant domes or domes that stick above the castle and church are proof of it.
4. Shingle
Shingle is the name for a roof made of wood. The wood used is usually ironwood. This type of wood is very suitable to be used as the roof of the pendopo (contemporary archipelago building) or ancient mosques. This sturdy wood material is often referred to as iron wood.
5. Asphalt
This one roof is made from a mixture of asphalt and other chemicals. The advantage of asphalt is that it is lighter than concrete, tile and slate. Then, this material is resistant to strong winds, anti-mildew, anti-fade, and sturdy.
6. Metal
Roofs made of metal are one way of applying technology to create roofs that are lightweight, anti-mildew, anti-shatterproof but have almost the same strength as slate and tile. The metal used is usually made of stainless steel, mild steel.
7. Zinc
Zinc is widely chosen as a roof by roadside stalls. Has a long size, zinc roof has the advantage of the lack of necessary frames. Its weight is light enough that the installation must be nailed to the frame. The price of this type is the cheapest compared to other roofs.
8. Asbestos
Asbestos looks exactly like zinc, but does not absorb heat, which is one of its advantages. In addition, it is cheap, easy to install, durable and lightweight.
9. Synthetic Materials
Several synthetic materials such as metal, rubber, plastic and polymer are existing materials and are being developed to answer consumers' desire for a roofing material that is sturdy yet lightweight and safe for health.
10. Straw
This material was among the earliest used by humans to make a roof for a house or building. Usually this material is still used by rural communities, such as the Dani tribe in Papua and the Dayak tribe in Kalimantan.
11. Thatch
Rumbia is a type of material commonly used as a roof, derived from the leaves of the sago palm tree. Basically, thatch roof consists of a braid of leaves that are woven, then sewn on a rattan frame. This material is widely used as a roofing material in restaurant buildings in big cities that adhere to the concept of back to nature.
Shape / model of the roof of a house or building:
1. Mansard
Mansard is usually used by homes in Europe, especially France. This type of house roof is a four-sided model, where there are two slopes on each side. The lower it is, the steeper the slope. The distinctive feature of the mansard is that it appears on the window that seems to be one with the roof. Many Europeans use this type because it can be used as additional space.
2. Gambrel
A type of roof that is almost similar to a mansard. In Indonesia, this model is often found in Dutch heritage houses. Gambrel is a roof that has two symmetrical sides with 2 slopes on each side. The upper slopes usually have a shallow angle while the lower slopes have a steeper slope.
3. Saltbox
This roof model developed in England and was introduced throughout the world as the country expanded. A neat design, usually asymmetrical, meaning that one roof is short while the other side is long. If we have watched western films in the past, we can certainly see this one roof model.
4. Limas / Pyramid
Limas is one of the most widely applied roof models in Indonesia. This one roof is actually suitable for the part of the house that is not too big because the calculations are a little complicated to make a pyramid. We need to take into account the length, width and height so that each side of the roof looks precise. Many architectures recommend using this type of roof on parts of the house that have a small portion of the land area.
5. Hip
Hip is the roof of the house that modifies the type of pyramid roof so that it can be applied to a large house. This shape uses the trapezoid concept. Perhaps this is the most practical type to be applied so that many Indonesians use this model.
6. Bonet
This model is arguably a combination of pyramid and hip. The concept of a terraced house roof and the lower part protrudes more to cover the space below. One example of the use of this type is the joglo house.
7. Flat
The easiest form of the roof to build is flat or flat. This model is often applied to minimalist homes. The advantage of this type is that it is easy to make and easy to access. Usually used to cover the trunk or the home page. Unfortunately this type of roof requires routine maintenance especially if there is a lot of debris accumulating on top.
8. Tapered Cross
Palang tapered or dormer is one type of roof that is widely applied in Indonesia. This model is usually only triangular when viewed from the side. This roof only has 2 sides of the same principal / precision.
9. Curved
In Indonesia, curved models are usually only used to complement and add a unique impression to a house. According to many, the use of a curved roof is a charming aesthetic touch for a house. This type of house roof is usually placed to cover the yard or terrace.
10. Skillion
The type of roof that is most widely applied to a minimalist house. Basically this roof has a single sloping surface. Skillion is a modern architectural choice by forming a multi-level roof with the basic concept of a sloping roof.
 Bahasa Indonesia
Bahasa Indonesia  Inggris
Inggris
 Bahasa Indonesia
Bahasa Indonesia  Inggris
Inggris
 Well, this time we will discuss the types of roofs of houses, starting from the materials that form them to the shape of the roofs that are commonly used today. Roof materials for houses or buildings that are generally used from the past to modern times.
Well, this time we will discuss the types of roofs of houses, starting from the materials that form them to the shape of the roofs that are commonly used today. Roof materials for houses or buildings that are generally used from the past to modern times.





