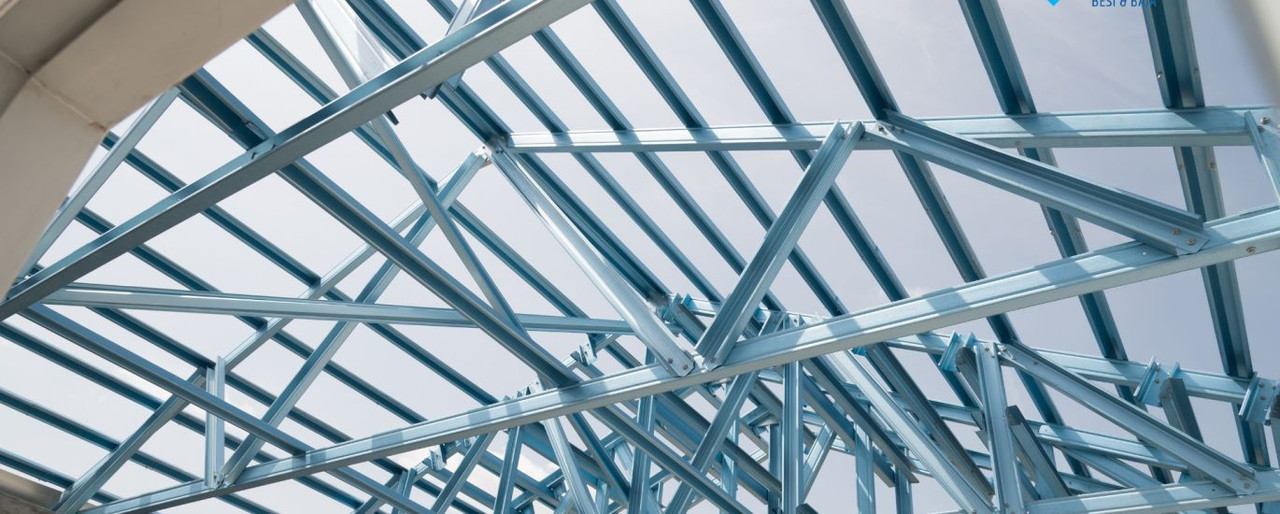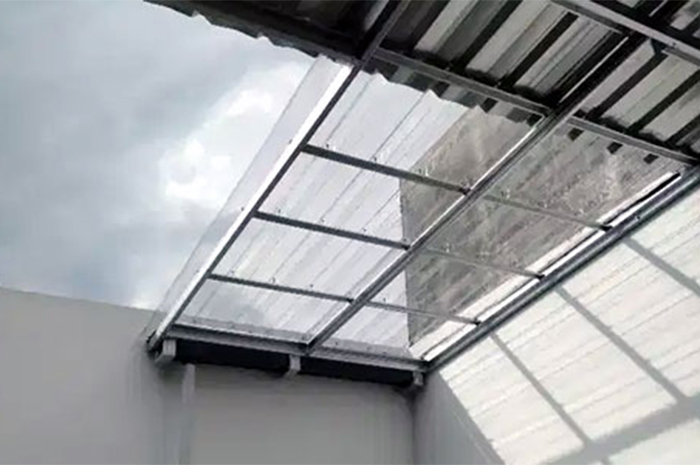Beranda > Artikel
Modern Minimalist House Roof Models!

As a "protector" of a minimalist residence, a minimalist roof model must have a sturdy design structure and can protect residents from heat and rain. Maybe many of you doubt the function of a minimalist roof model because its shape is too quirky and modern, far different from conventional roof models. Even though it is very stylish, the minimalist roof model still prioritizes its function.
The roof model of the house has the characteristics of a geometric shape, a neatly arranged structure, and a simple and modern design. The shape is mostly flat or sloping, but there are many variations in the design. Curious? just take a look at the following article.
Roof Model with Extreme Steep
It is not uncommon to find roof models that are in an extreme shape, such as a roof made of concrete that is installed with a high level of slope. The design concept like this is used to raise the ceiling with low ceiling types, so that air exchange in the house is much healthier and not humid. In this minimalist roof model called the Steep Shed Roof, the design concept is combined with traditional elements, such as wood and bamboo to create a maximum cool impression.
Flat Roof Model of Concrete Materials
This house roof model is the most common model found in modern-style luxury residential areas. This roof is made of waterproof concrete covered with cement. Since there is no slope, it is necessary to build a good drainage system on the roof model so that rainwater does not stagnate or flood the roof. However, with its flat shape, this minimalist roof model is suitable to be applied to the garden or garden on the roof of the house.
Skilion type house roof model
A skilion-type roof is a minimalist house roof model that is usually applied to the types of houses that are marketed in Indonesia. The shape is a transition from a conventional roof with two sides in opposite directions, but the two sides seem to be cut off symmetrically. The middle section that is cut off is usually used as a place for the drainage system. The slope of this minimalist house roof model is steeper than conventional roofs.
House Roof Model in Scandinavian House
In addition to the type of skilion, the roof model for houses in Scandinavian countries is also a minimalist roof model that is modified from the conventional roof model. In this minimalist roof model, the roof is formed from one side with a gentle slope. The roof overhang (teritis) was deliberately cut and replaced with flat concrete. This minimalist roof model is a fusion of two different design concepts, namely Scandinavian and minimalist.
V-Shaped Roof Model
Besides being known as a V-shaped roof, this model of the roof of the house is also known as the butterfly roof, because it looks exactly like a butterfly's flapping wings. Unlike minimalist house roof models in general, the overhangs are made to decline, this roof overhang is made facing upwards.
However, the two wings are asymmetrical on both sides, one of them is made more gentle and descends as the rain falls. The part where the two wings meet in the room looks immersed, thus providing a unique spatial experience.
Those are 5 models of minimalist roofs that are popular today. Of course, in addition to building construction, the design and interior of the room must also be considered and don't forget to use a light steel system installation for that, don't forget to equip your interior with the right furniture.
 Bahasa Indonesia
Bahasa Indonesia  Inggris
Inggris
 Bahasa Indonesia
Bahasa Indonesia  Inggris
Inggris
 As a "protector" of a minimalist residence, a minimalist roof model must have a sturdy design structure and can protect residents from heat and rain. Maybe many of you doubt the function of a minimalist roof model because its shape is too quirky and modern, far different from conventional roof models. Even though it is very stylish, the minimalist roof model still prioritizes its function.
As a "protector" of a minimalist residence, a minimalist roof model must have a sturdy design structure and can protect residents from heat and rain. Maybe many of you doubt the function of a minimalist roof model because its shape is too quirky and modern, far different from conventional roof models. Even though it is very stylish, the minimalist roof model still prioritizes its function.





