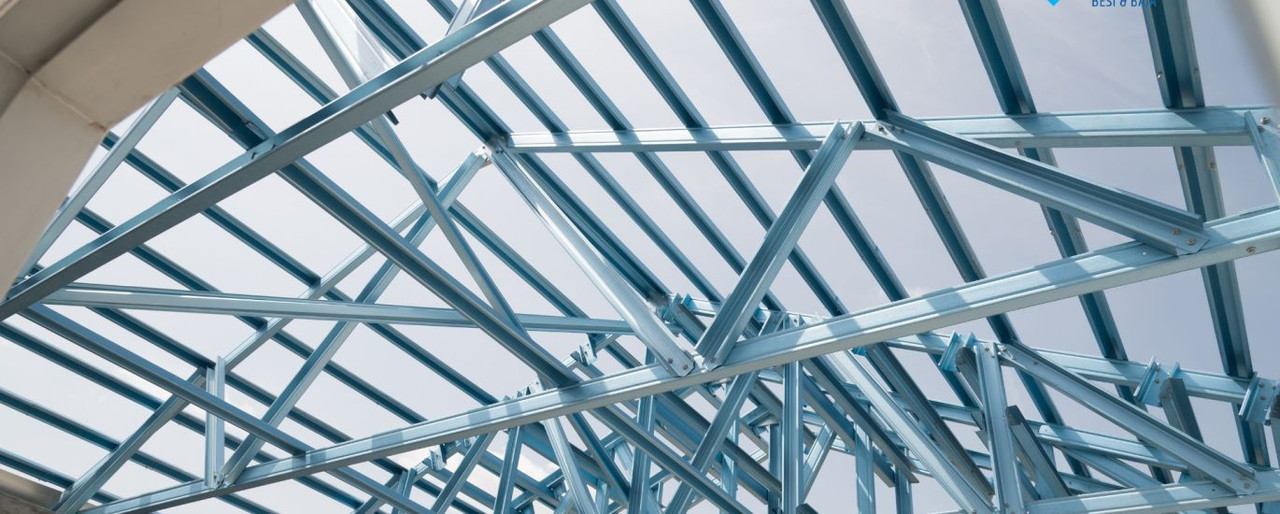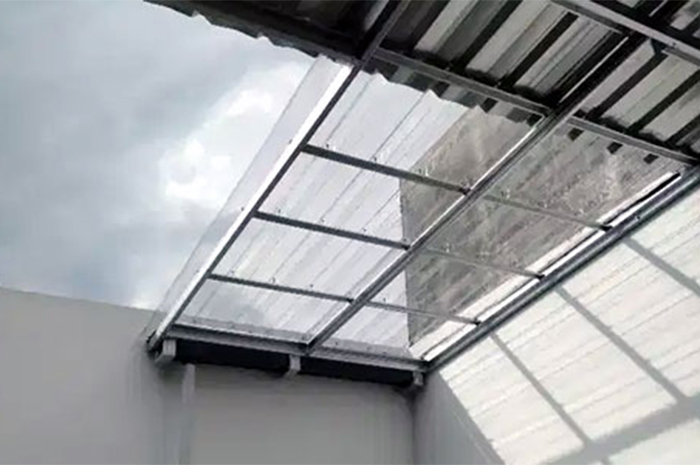 Bahasa Indonesia
Bahasa Indonesia  Inggris
Inggris
 Bahasa Indonesia
Bahasa Indonesia  Inggris
Inggris
 Who does not know the building of a gadang house or a typical Minangkabau godang house in West Sumatra? Known for its unique shaped roof, the gadang house is an icon often found in government offices in West Sumatra, Minang restaurants or as a logo of the Minang community itself. Here are some interesting facts about gadang houses that not many people know!
Who does not know the building of a gadang house or a typical Minangkabau godang house in West Sumatra? Known for its unique shaped roof, the gadang house is an icon often found in government offices in West Sumatra, Minang restaurants or as a logo of the Minang community itself. Here are some interesting facts about gadang houses that not many people know!
The Origin of the Form of Roof or Gonjong
The most prominent architectural style of the house of Gadang is the shape of the roof. Different from now on, nowadays the gadang house which is roofed with palm fiber is made of zinc. There are several versions of the story related to the shape of the roof of the gadang house that is curved with a pointed tip. Some say the shape is inspired by buffalo horns. This is in line with the Tambo story which tells the story of the victory of Minangkabau people when fighting buffaloes with Javanese kings in the past. Now, to capture the victory, the Minang people made their roof resemble buffalo horns.
Besides being shaped like a buffalo horn, the gadang house is also said to resemble a betel and cerana arrangement. Even this opinion is strengthened because betel is also a symbol of kinship and brotherhood for the Minang community. Another story says that the shape of a gadang house is similar to a ship or which they often refer to as "presumptuous". It is said that the sassy came through the Kampar river from the east. When leaning on land, the owner installs a roof made of screen so that the ship is not easily weathered. The ends of the screen are tied to the masts, and the center is curved to resemble a gonjong because the screen load is quite heavy. Well, the sassy shape that eventually became the inspiration of the Minang community in making a gadang house.
The Number of Gonjong Depends on the Number of Lengths
In general, the Rumah Gadang runs in two and has two gonjongs. Such Rumah Gadang is usually called Lipek Pandan. Whereas the Rumah Gadang with three lanjar or commonly called buang bubuang, has four gonjongs. However, there is also a four-story Gadang House called the maharam elephant or sunset elephant.
Room condition
The gadang house room is in the form of a rectangle as a whole divided into lanjar (segments from front to back) and free space divided according to the pole boundary. The pillar is arranged from face to back and left to right. The number of runs depends on the area of ??the house, but the fair number is odd between three and eleven.
At the front there is a Rangkian, which is a square and roofed pitched palm fiber used to store rice. On the left and right there is a bridge or a place for a wedding or religious ceremony. While the kitchen is built separately on the back of the house that is attached to the wall.
Carving Decoration
The surface of the front wall of the house is usually made of boards that are arranged vertically and are full of carvings, while the back of the outer surface is coated with bamboo halves. The placement of the carving motif depends on the arrangement and location of the board on the wall of the Gadang House. These motifs include the motives of leaves, flowers, fruit and vines.
House on stilts
If observed, in general Gadang House takes the form of a stilt house with a height of approximately 2m above the ground. At the front there are also stairs. This is said to be intended to avoid the attack of wild animals in ancient times.
Has Four Main Poles or Milestone Tuo
Rumah Gadang has four main pillars or long pillars from long juha trees and 40 dm to 60 cm in diameter. Apparently, before being used the juha tree had to be soaked in the pond for years to become very strong, anti-termite and could last for hundreds of years. Setting up a tuo milestone was also seen as enforcing greatness, you know.
Earthquake
Judging from its earthquake-prone natural environment, the gadang house was built with an earthquake-free architectural design, which is supported by long poles that rise upwards and are not easily damaged by shocks. The entire pole of the gadang house is not implanted in the ground, but only rests on a wide and strong flat stone. Not using nails, the entire pole and kasau (kaso) joints use pegs that are also made of wood. When an earthquake, the house will move or shift with ease so that it is more resistant to earthquakes.

Komponen Atap Rumah Dan Fungsi-Fungsinya Yang Harus Anda Ketahui Sebelum Mulai Membangun Rumah!

Atap Transparan untuk Rumah, Lebih Baik Pakai atau Tidak?




