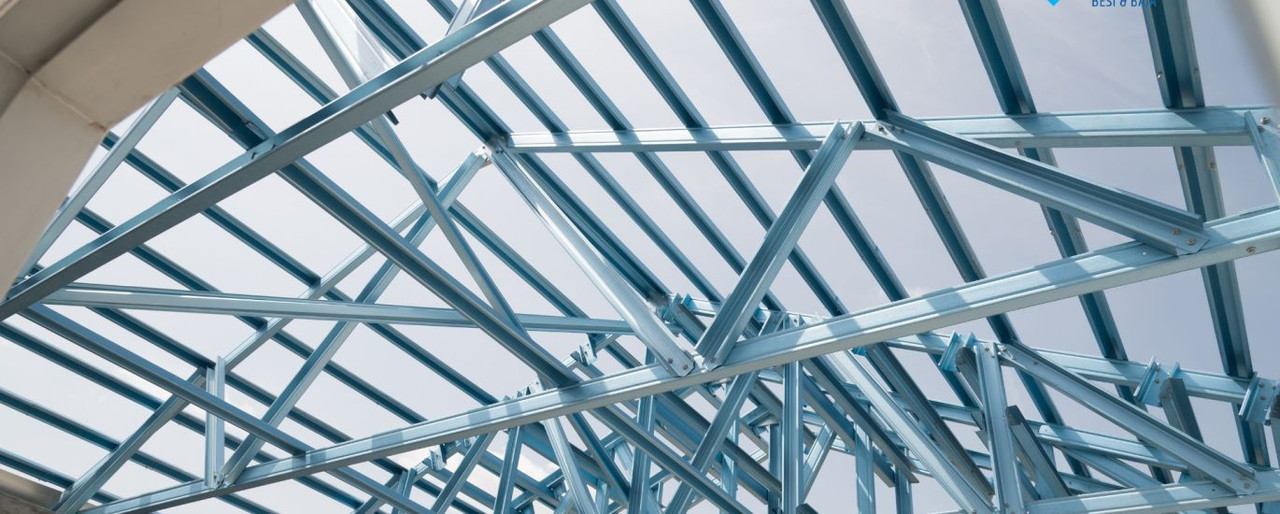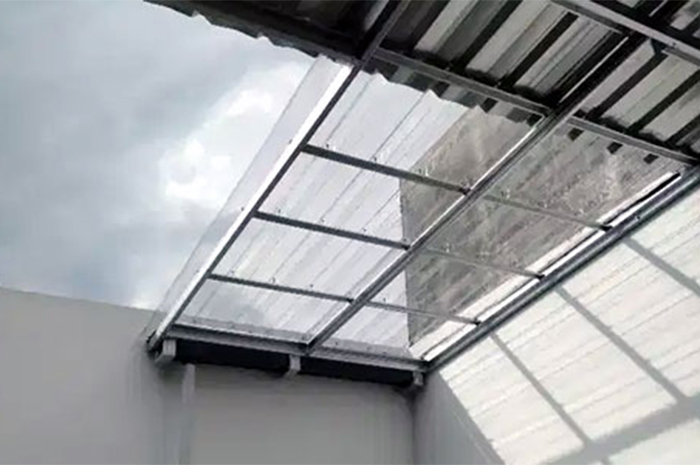 Shape of the roof of the house
Shape of the roof of the houseThe shape and model of the shape of a house roof greatly determines the overall exterior design of a house. The roof of a house is like a crown from the house itself, so it is very important to consider when designing a house. In general, the shape of the roof of a house follows the curve of the wall in the plan of the outside house. If the house plan is in the form of T, then the roof of the house will be in the form of T, as well as if the plan is in the form of an L, then the shape of the roof will form the letter L, and so on.
What is explained above is generally, and it can only be applied to normal house buildings that are built on sufficient land, and around the house has a hallway, and the roof is 100% using a closed roof top or other roof cap instead of a concrete plate . And it is not very good to see if a house built on land is enough to use a concrete roof lid.
For special cases the above method cannot be applied fully, especially in house buildings that are built on narrow land such as housing such as KPR-BTN which is right, left, and behind already bordering the neighboring wall. For roofs of houses in housing, you should use a combination of roofing tiles and concrete plates. Houses in housing generally only have one side that requires an appearance design that is on the front.
Roof ModelThe most widely used house roof models are straight roof models and pyramid roof models. The limas roof model is commonly called the jure model (the term in West Java), while the straight model in a certain area is called the Japanese model, there is also a model called the kebo cage. Actually, the roof models if you want to apply the roofs of traditional houses are varied. But the most common are the two models above. Model roof with concrete plates, rarely used for a 1-storey house because the house will look not good. The roof of the concrete plate should be used as a combination of roof tiles on a 2-storey building and is very suitable for houses on narrow land and also functions as a roof gutter which is usually made using zinc or bonet.
That's how to determine and choose the model and shape of the roof of a house, which depends on the area of ??land used to build the house.
 Bahasa Indonesia
Bahasa Indonesia  Inggris
Inggris
 Bahasa Indonesia
Bahasa Indonesia  Inggris
Inggris
 Shape of the roof of the house
Shape of the roof of the house





