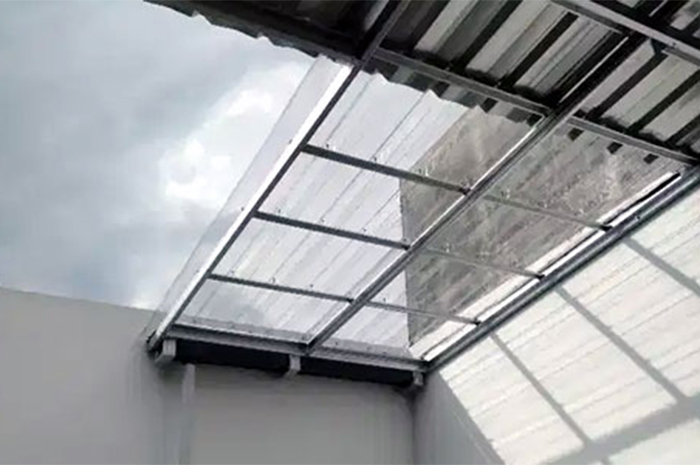Beranda > Artikel
Narrow Space Do not Use High Ceiling

In the architecture of the house, you must know part of the interior of the ceiling or commonly known as the ceiling. Based on the understanding, the ceiling is the construction part that becomes the barrier between the frame and the roof frame. More easily the ceiling is a barrier between the roof with the space below.
In closing, the ceiling often functioned as a place to hide the collection of cables and hoses and roof truss structures that are considered to disrupt the overall look of space. The exact position of the ceiling a few meters below the roof frame, will cause the appearance of a cavity sufficient to load a variety of installations.
Low ceiling for narrow space
As for the distance ceiling with the floor of the room should be considered as carefully as possible. If you look at the current trend, there is a trend of changing tastes where homeowners assume that high ceilings can be applied to homes with small and large buildings. But in fact this is wrong. For a house with a building area of ??about 54 square meters, the ceiling is designed too high is not fit proportion. Because with this area, the land will be divided into several spaces. Well, for the bedroom is likely only measuring 3 × 3 meters only. For that, the low ceiling with a height of about 2.7 meters felt better and ideal.
If the narrow space is juxtaposed with a high ceiling spacing, its convenience value is only temporary and causes further problems. Later this high imposed ceiling can cause problems for the owner of the house. For example, dust builds up on the ceiling and is difficult to clean. Placement of furniture should also be sorted properly to be in sync with the high ceiling. In addition, hot air from below will accumulate above and difficult to find a way out. Finally the air circulation inside a narrow space becomes not smooth. Unless, if there is plenty of ventilation or ceiling fan (ceiling fan) that can be a solution.
3 meters for more space
While for a more spacious room of about 3 meters x 5 meters, a higher ceiling distance of about 0.3 meters may be applied. Ceilings as high as 3 meters can be applied to the living room or perhaps the main bedroom is usually more spacious about 15 square meters. To add aesthetic value, the ceiling can be coated with wallpaper that match the theme of the room.
But keep in mind, designing a high ceiling will certainly cost extra. Because it will certainly require a greater amount of material.
Finally, that high ceilings also require adequate air paths as low ceilings. For airflow it, try to have a window either from the side of the room, front and rear. The distance between the windows should be no more than 6 meters. If you do not want many windows, can use exhaust fan as an alternative.
 Bahasa Indonesia
Bahasa Indonesia  Inggris
Inggris
 Bahasa Indonesia
Bahasa Indonesia  Inggris
Inggris
 In the architecture of the house, you must know part of the interior of the ceiling or commonly known as the ceiling. Based on the understanding, the ceiling is the construction part that becomes the barrier between the frame and the roof frame. More easily the ceiling is a barrier between the roof with the space below.
In the architecture of the house, you must know part of the interior of the ceiling or commonly known as the ceiling. Based on the understanding, the ceiling is the construction part that becomes the barrier between the frame and the roof frame. More easily the ceiling is a barrier between the roof with the space below.





