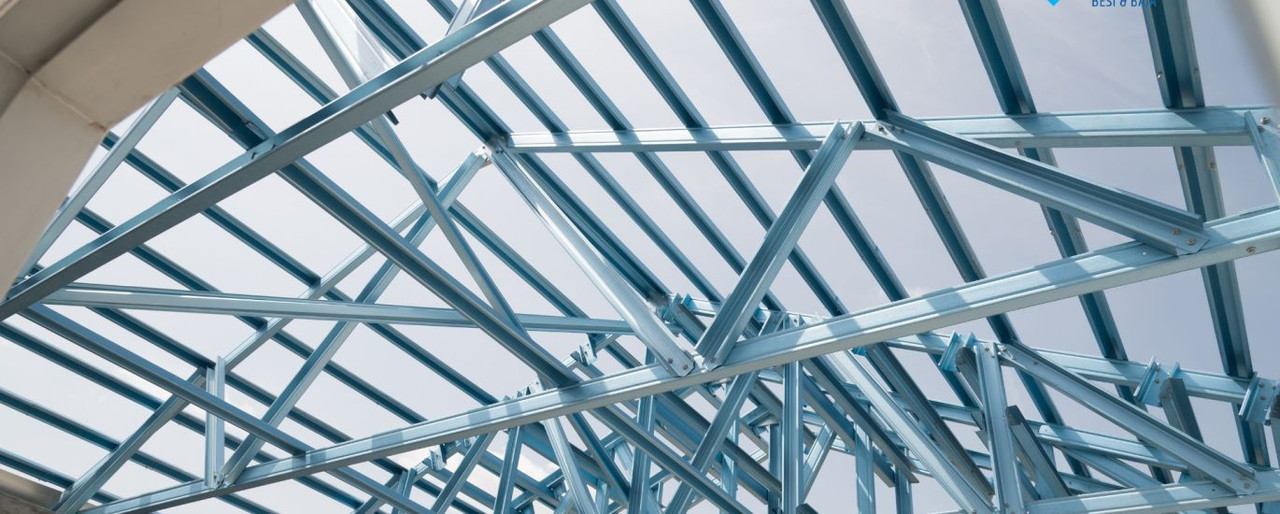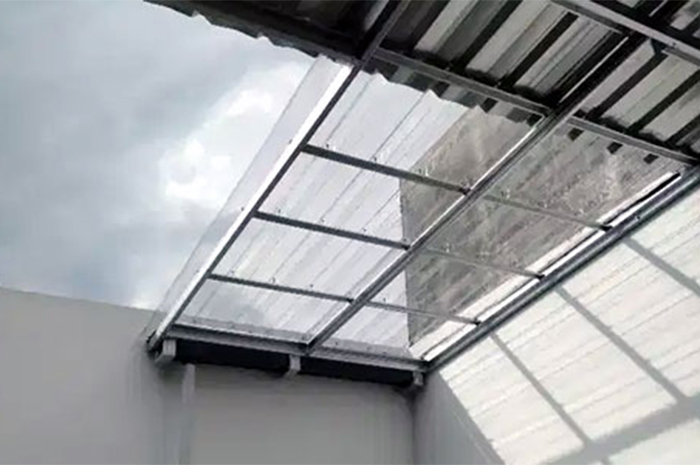Beranda > Artikel
Minimalist House Roof Design

Shady house and safe from the risk of a single key leak is a solid roof design in accordance with the structure of the house. You can say something as fancy as a home model without a strong roof structure can not guarantee the comfort of the occupants. In addition to protecting the entire house, the roof has a great influence on the exterior appearance of the house. For each model of the house must have a different roof design, for example, the design of a minimalist roof is not the same as a conventional roof. So, when building a house, especially when determining the roof design, we need to know the model roof, especially in terms of shape, detail, and design.
The majority of roof forms used by the community is a sloping roof model, but along with the minimalist-style home boom it then creates a new innovation that is flat roof model. Although the sloped roof model is still used but for minimalist homes generally use a flat roof that is combined with a sloping roof. The problem is people tend to have different tastes, there are people who like to use a minimalist home model with a sloping roof and many are using flat roof models.
As a function of the sloping roof model is clearly more effective than flat roof design. Sloping roofs are easier to drain water from the roof to the ground, in contrast to flat roofs that tend to hold water, potentially causing damage to the roof faster. To increase the life of roof components then we need to work around this by choosing a strong roofing material, waterproof, and can reduce sunburn. As stated above, flat roof model became popular and widely used for minimalist style house. The actual model of the flat roof as a modern form of simple character yet leaves no minimalist home aesthetic which is usually rectangular. Not only that, flat roof design can make it possible for us to create new creations on it like a garden on the roof or make it a storage place.
Ceiling For Minimalist Roof
The solid roof design will be supported by the ceiling in accordance with the character of the model of the house. If we talk about a minimalist interior, the selection of a unique ceiling can give a more classy impression on the interior of the house. Here are some examples of the ceiling model to complement the minimalist home roof design.
Ceiling Glass Block Model
This type of ceiling is ideal when used for roofs made of concrete construction, because the type of Flafon Glass Block generally can not stand alone. The main function of the type of ceiling to help drain the sunlight into the room, especially for the bathroom.
Fiber Model Ceiling
This model is usually a transparent ceiling, but some are opaque. Just like the Glass Block Ceiling Model sheet, the Fiber ceiling model is shaped with a selection of diverse designs and motifs.
Gypsum Modeling Plafon
In the general Gypsum ceiling model is the most widely used for the interior design of the house ceiling. The advantage of this ceiling is that its model is relatively easy to apply, in addition to connecting connections between sheets can be disguised.
Minimalist roof and ceilings are two essential components for minimalist home design, especially when viewed from the standpoint of function and aesthetics. With a roof for example, a safe house and protected from dirty things and extreme weather. So basically the roof and ceiling is a unity that provides security value at the same time the beauty of the inhabitants of the house. In the minimalist home design options, sloping roof or flat roof or even a combination of both, is not really a problem because most of the roof is designed in such a way that they are more in tune with the applied home theme.
 Bahasa Indonesia
Bahasa Indonesia  Inggris
Inggris
 Bahasa Indonesia
Bahasa Indonesia  Inggris
Inggris
 Shady house and safe from the risk of a single key leak is a solid roof design in accordance with the structure of the house. You can say something as fancy as a home model without a strong roof structure can not guarantee the comfort of the occupants. In addition to protecting the entire house, the roof has a great influence on the exterior appearance of the house. For each model of the house must have a different roof design, for example, the design of a minimalist roof is not the same as a conventional roof. So, when building a house, especially when determining the roof design, we need to know the model roof, especially in terms of shape, detail, and design.
Shady house and safe from the risk of a single key leak is a solid roof design in accordance with the structure of the house. You can say something as fancy as a home model without a strong roof structure can not guarantee the comfort of the occupants. In addition to protecting the entire house, the roof has a great influence on the exterior appearance of the house. For each model of the house must have a different roof design, for example, the design of a minimalist roof is not the same as a conventional roof. So, when building a house, especially when determining the roof design, we need to know the model roof, especially in terms of shape, detail, and design.





