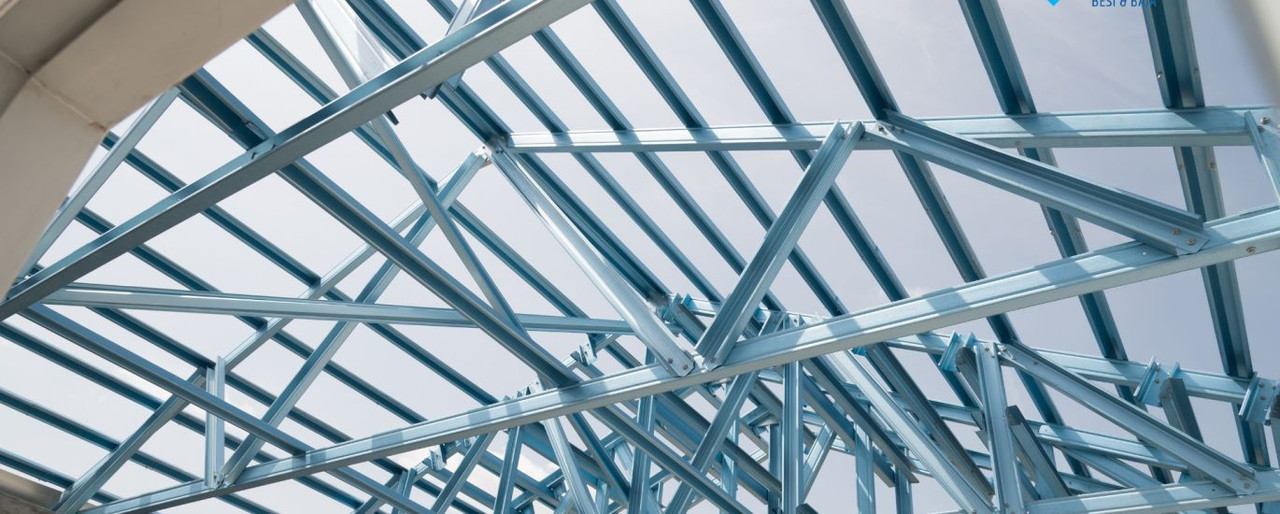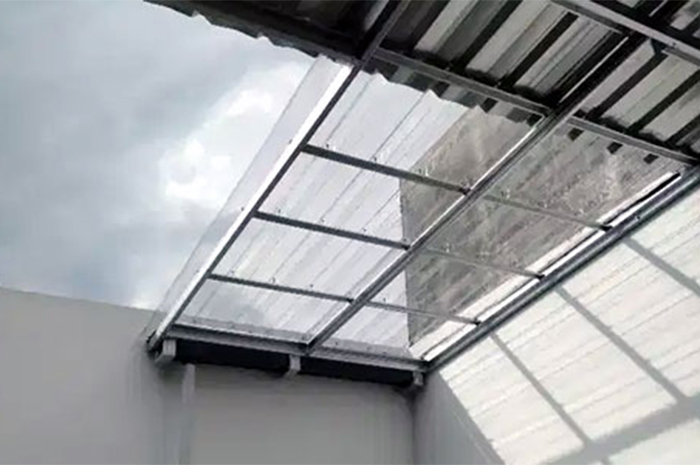Beranda > Artikel
Compulsory Building Construction Section

Hearing the word building construction, generally the thought of building a house, building or shop. However, do you know the parts of building construction that must be known? Even if you are not an architect or contractor, it's good to know the parts of building construction. In this paper, we will describe the parts that must be known from the building construction:
Lower Building
The lower building is a part of the building located below the ground. So, if all this time we think the floor is the bottom of the building, was wrong. Underneath the floor there is still part of the building that most support the sturdy or not a building. The following sections are under the building.
1. Foundation
The bottom of the building is called the foundation. It is this foundation that is part of a building that is directly related to the hard ground. Because it is connected directly to hard ground, the foundation is very useful to hold the entire weight of the building in order to stand firm and pass the load to the hard ground around it.
Based on the theory that contains the making of the foundation of the building, making the foundation is divided into 2 (two) that is shallow foundation and deep foundation. In the meantime, there are 3 (three) criteria that must be fulfilled in making the foundation of foundation that must be placed properly, safe from landslide threat, and safe from excessive decrease. Thus, the foundation is the most important part in a building in order to stand firm.
2. Sloof blocks
If we see the bottom of the building precisely near the foundation, the baloksloof will be visible in the form of a flat beam. The sloofini beam rests on the upper staal foundation. The function of the sloof block is no less important than the foundation. This sloof beam will bind every part of the bottom to each column to support the foundation of the building. In addition, the sloof beam also serves to hold the weight of the building to keep the building flat and can reduce the differential settlement or also called the decrease of some buildings due to differences in the ability of the soil to withstand building load.
Superstructure
Which part is called the upper part of the building? Precisely is part of the building that is above ground or floor. The top building shows the function of the purpose of the building was erected. Here are the top parts of the building that must be known.
1. Walls
In general, we know the wall as the wall. This wall or wall is the upper building located after the sloof block. Judging from its function, the wall is useful as cover the interior of a building. The walls are also useful as a partition of the room in the building, and the wall is also useful as a supporter of building aesthetics. If the wall is right in the center of the building, the wall can also serve to withstand the upper building load.
When viewed from the material, the wall is divided into 3 types of traditional walls (from pure natural materials: wood and bamboo), semi-permanent (from traditional and modern combinations), and modern or concrete (from concrete material).
2. Ring Beams or Columns
If we look between each different wall there is a section like a pole. That part is called a beam or column ring. This beam ring serves as a pedestal of the construction of the roof of the building and able to bind pairs of different walls for the building does not collapse. Ring beams consist of several components such as concrete, reinforcing steel, and formwork of ring beam (concrete mold). Ring Beams or Columns are just above the sloof block. In every building there will always be a ringbalok or a column. But generally the main ring beam size 20/20 with the distance between each ring beam reaches 3.5 meters. If the distance between the beam is smaller than 3.5 meters then it is called a practical beam ring which is only 15/15 in size.
3. Ventilation
Ventilation can be interpreted as the air outlet from the exterior of the house. The meaning of this ventilation is the door, window, or air hole contained in the building wall.
4. Latei beam
Consider the part that is around the top of the door or window. There is a block called latei or lintel beam which serves as a bridge load the roof of the building so that the building load on the frame can be reduced. With the latei beam, the frame can stand firm and not potentially curved or broken. The function of the most important block of latei is to keep the sills firmly standing even if there is an earthquake at any time.
5. Horse or Roof Frame
Horses or roof trusses are useful for holding roof structures from roof tiles until the batten remains stable in place. In general, roof truss is made of wood. However, now there are available roof frames made of mild steel that has advantages and disadvantages of each.
6. Roof
If a building is seen from the outside, will be seen the roof that is at the very top of the building. When viewed from its basic function, the roof on a building serves to protect the interior of the building from the weather such as heat, rain, snow, storm wind, and so forth. Meanwhile, the roof also serves as a protector of the privacy of a building. Now the roof design of a building also affects the appearance of a building.
 Bahasa Indonesia
Bahasa Indonesia  Inggris
Inggris
 Bahasa Indonesia
Bahasa Indonesia  Inggris
Inggris
 Hearing the word building construction, generally the thought of building a house, building or shop. However, do you know the parts of building construction that must be known? Even if you are not an architect or contractor, it's good to know the parts of building construction. In this paper, we will describe the parts that must be known from the building construction:
Hearing the word building construction, generally the thought of building a house, building or shop. However, do you know the parts of building construction that must be known? Even if you are not an architect or contractor, it's good to know the parts of building construction. In this paper, we will describe the parts that must be known from the building construction:





