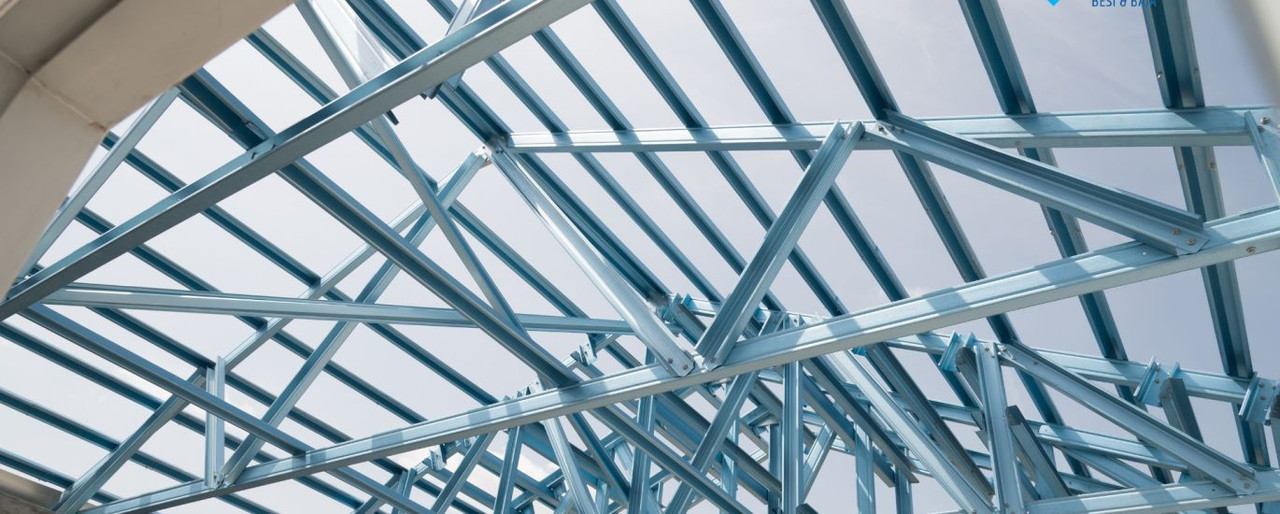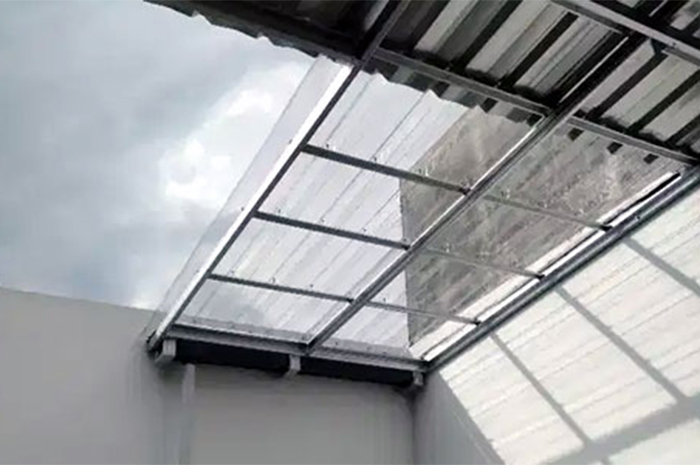Beranda > Artikel
Renovation of Roof Home with Light Steel Roof Fram

In its development, a house can change shape. Either in the form of small changes or big changes though. These big changes are an integral part of the homeowner's needs. Minimalist homes that initially did not change, can change at any time when homeowners want a change in some parts. It could be in the span of five years or ten years. Small changes such as the color of house paint. Selection of existing colors for example already feels bored, then the paint is replaced to then be changed as desired.
Another remodeling associated with the structure. For example roof structure, foundation structure, and walls. With so many materials and relationships between one structure and another, renovation for that part must be done well by skilled workers who are experts in their field. For example contacting the contractor for home renovation can take place as expected.
The most important part also which includes the renovation of the structure is the renovation of the roof. Many reasons to do this roof renovation. For example, because the wood supports have been vulnerable because of attacked by termites or wood to be weathered due to rain or age of young timber when installed for the first time when building. To renovate this roof can be done by replacing some parts of wood that has been decayed or fragile, or replace all parts of existing structures with new materials, call it a lightweight steel roof truss. Well, the steps to renovate the wood roof with lightweight steel roof truss can be done in the following ways:
- Try to make good planning. For example making the planning of the roof form is more simple but still aesthetic. Although simple but still looks very good and harmonious with the minimalist house form that we have. Making a roof shape is too complicated will result in the cost that we will spend. For example the cost of work that will swell difficult when the process, the more material because there will be cut pieces of unexpected materials, and others.
- Choose a lightweight steel frame roof composition that has the strongest structure. For example by choosing the profile form of the lightweight steel rod to be worn. Many profiles have been circulated in Indonesia, such as C profile, Z profile, U profile, and other profiles for battens. The selection of these profiles is very important as it relates to the strength of the lightweight steel frame rods that we will use.
- Choose the shape of a saddle roof, or tilt one surface. Easy form in this work in addition to facilitate the installation can also speed up the work time. You will not worry about a leak if the rain occurs in the midst of roof construction work.
- Choose a long time or dry season. Never change the roof structure during the rainy season. In addition to troublesome residents under it also troublesome construction workers to install and dismantle the existing structure.
- Selection of lightweight tile can be used as a solution to reduce the cost of lightweight steel construction. The heavier the precarious type that will be used, the greater the cost to be incurred. This happens because the structure of lightweight steel roof truss must take into account the weight of the tile is sustained. Metal tile can be the best solution, other than light, the installation is also not complicated and the process of transporting to the roof will not trouble the construction workers. There are many types of metal tiles that can be selected from the low price to a price balanced with quality.
- To avoid leaks on the roof, may also use aluminum foil before installation of tiles. It usually works with a lightweight steel roof truss, but if not planned before, it is very troublesome when installing it. Especially since aluminum foil is installed between the battens and the main lightweight steel rod.
Well, so tips on renovating the roof truss with lightweight steel roof truss. It is also advisable to always consult a light steel contractor if you want to install a lightweight steel roof truss. Sometimes, lightweight steel roof truss contractors also provide renovation services. Demolition as well as replacement of wooden roof truss with a new lightweight steel roof truss. The advantage if we provide lightweight steel roof truss construction to light steel contractors, we can monitor the whole construction process that took place. If there is anything that is not appropriate, the contractor can we call back at any time to improve in case there is damage to the lightweight steel roof truss of a minimalist house that we have. Interested, renovating a minimalist roof? Please consider carefully.
 Bahasa Indonesia
Bahasa Indonesia  Inggris
Inggris
 Bahasa Indonesia
Bahasa Indonesia  Inggris
Inggris
 In its development, a house can change shape. Either in the form of small changes or big changes though. These big changes are an integral part of the homeowner's needs. Minimalist homes that initially did not change, can change at any time when homeowners want a change in some parts. It could be in the span of five years or ten years. Small changes such as the color of house paint. Selection of existing colors for example already feels bored, then the paint is replaced to then be changed as desired.
In its development, a house can change shape. Either in the form of small changes or big changes though. These big changes are an integral part of the homeowner's needs. Minimalist homes that initially did not change, can change at any time when homeowners want a change in some parts. It could be in the span of five years or ten years. Small changes such as the color of house paint. Selection of existing colors for example already feels bored, then the paint is replaced to then be changed as desired.





