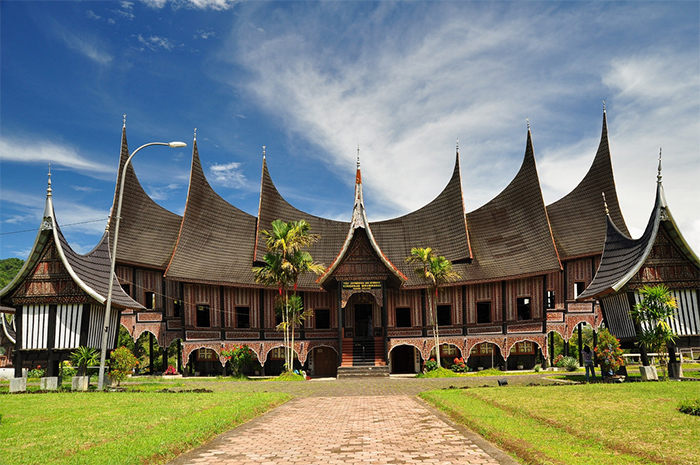Beranda > Artikel
Getting to Know Roofing Materials Better
 The roof is an integral part of a building. As you understand, the roof is a functional element that protects family members from the weather outside. However, did you know that there are many types of roofs?
The roof is an integral part of a building. As you understand, the roof is a functional element that protects family members from the weather outside. However, did you know that there are many types of roofs?
In the world of architecture, there are many types of roofs, ranging from gable, flat, gambrel, pyramidal or shield, sandar or skillion, and mansard. Indonesia's tropical climate also determines the wide variety of roof shapes, reflected in traditional houses from each region.
Architect Pandya Praditya explained that the application of materials and roof shapes adapted to Indonesia's tropical climate cannot be determined with certainty. "It all depends on each architect's concept in adapting to the climate," he said.
For example, the application of a roof garden will provide flexibility, allowing the roof to also function as a garden, with grass acting as heat insulators.
In general, a roof frame construction consists of three parts: the roof covering, purlins, and the truss frame. The covering is placed outermost on top of the roof frame, which consists of the truss and purlins. The roof frame will be customized to the desired roof shape.
He explained that some recommended frame materials include wood, lightweight steel, and pure steel. The frame, which supports the roof covering, must be durable. If using wood, teak, merbau, and meranti are options. However, wood's main enemies are water, fire, and termites. "As much as possible, avoid using wood that isn't intended for roof framing, as it will have a short lifespan and be dangerous if it can't support the weight of the roof covering," he explained.
Another alternative is lightweight steel. This material is considered to be tougher than wood. Other advantages include its corrosion resistance, light weight, and precise dimensions. However, it's important to understand that the downside of lightweight steel is that it requires a large amount of material to support the roof covering, which can result in under-roof space being unusable.
Pure steel can also be used as a roof frame. "This is because pure steel has a stronger structure than wood and lightweight steel. However, the thickness of pure steel places a significant load on the foundation and columns."
ROOFING MATERIALS
After deciding on the frame material, you can then freely choose your roofing material.
Some commonly used materials are tile, bitumen, zincalume, and asbestos. Each material has its advantages and disadvantages, but can be used for almost all roofing styles.
Tile is the most widely used roofing material. Its raw materials vary, including clay, ceramic, concrete, and metal. The advantage of this material is its relatively small size, making repairs easier if damaged.
Furthermore, the various shapes and colors can be adapted to your home's architectural style.
Besides tile, asbestos is also widely used by urban communities. However, this material is no longer recommended due to its hazardous properties. More than 50 countries worldwide prohibit the use of asbestos for building roofs. In Indonesia, one type of asbestos commonly used is chrysotile, or white asbestos. Once the roof is complete, you should start considering the ceiling, which acts as a barrier between the roof and the interior. Its purpose is to filter the heat absorbed by the roof so that it does not directly enter the room. The space between the ceiling and the roof is called the attic.
Some homeowners often leave it empty, but others use it as storage space or even a bedroom.
According to Pandya, the height of the attic space depends on the designer or architect. To eliminate heat trapped in the attic, ventilation holes can be installed at the top to improve air circulation. "For sloping roofs, it's relatively easy to create these ventilation holes. However, for flat roofs, it's a bit more difficult because they're prone to leaks when it rains. You just have to adjust the space accordingly," he explained.
 Bahasa Indonesia
Bahasa Indonesia  Inggris
Inggris
 Bahasa Indonesia
Bahasa Indonesia  Inggris
Inggris
 The roof is an integral part of a building. As you understand, the roof is a functional element that protects family members from the weather outside. However, did you know that there are many types of roofs?
The roof is an integral part of a building. As you understand, the roof is a functional element that protects family members from the weather outside. However, did you know that there are many types of roofs?



