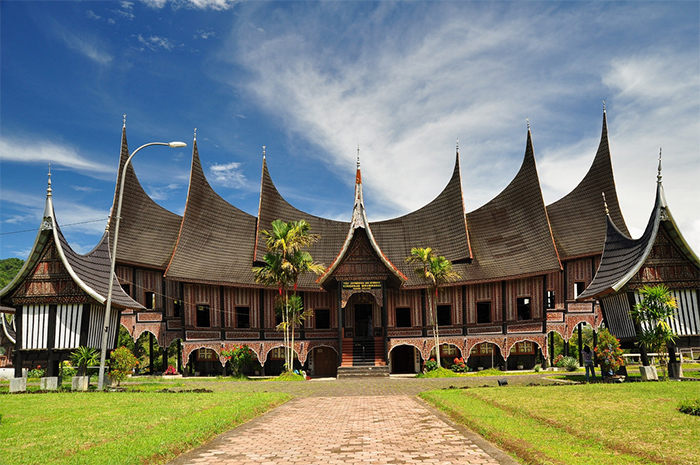Beranda > Artikel
Minimalist Roof Models, Which One Is Your Favorite

The roof of a house is certainly an important element that provides shade and protection. Designs can vary, depending on the local climate and taste. For those of you looking for inspiration for minimalist roof designs, check out the article below!
1. Gable Roof Design
This gable roof design is widely used in Indonesia. Its design is simple and safe for various house models. This gable roof resembles a triangle, with two sloping planes meeting at the top. Does your house also use this roof design?
2. Pyramid or Shield Roof Design
This type of roof is a refinement of the commonly seen gable roof design. The two sloping planes have the same angle, giving the house a very artsy appearance. This minimalist roof design provides maximum protection from the sun's heat and rain.
3. Mansard Roof Design
This roof design is rarely found in Indonesia. If you've watched Western films, you're certainly familiar with it. The mansard roof design is most commonly found in France. Indeed, this design is very classic and functional. The underside of the roof can also be used as a storage loft!
4. Flat Roof
This design is very simple and is often used in minimalist homes, multi-story buildings, or balconies. Don't worry, the roof is still installed at a certain slope so that rainwater can still drain down. It's also important to pay attention to air circulation in the room below to prevent overheating!
5. Skillion Roof Design
This roof design is usually used for additional buildings such as hallways. Buildings with this roof design are attached to the main building. However, this minimalist roof design can also be used on the main building! In fact, the building can look very artsy and unique!
6. Pyramid Roof Design
Pyramid roofs may look stacked, but their popularity is timeless! For those of you who want to build a house with a pyramid roof design, you must calculate the length, width, and height of each side very carefully!
Which minimalist roof design is your favorite? Don't forget to consult the architect in charge of your house, so that the roof can be installed neatly.
 Bahasa Indonesia
Bahasa Indonesia  Inggris
Inggris
 Bahasa Indonesia
Bahasa Indonesia  Inggris
Inggris
 Bahasa Indonesia
Bahasa Indonesia  Inggris
Inggris
 The roof of a house is certainly an important element that provides shade and protection. Designs can vary, depending on the local climate and taste. For those of you looking for inspiration for minimalist roof designs, check out the article below!
The roof of a house is certainly an important element that provides shade and protection. Designs can vary, depending on the local climate and taste. For those of you looking for inspiration for minimalist roof designs, check out the article below!



