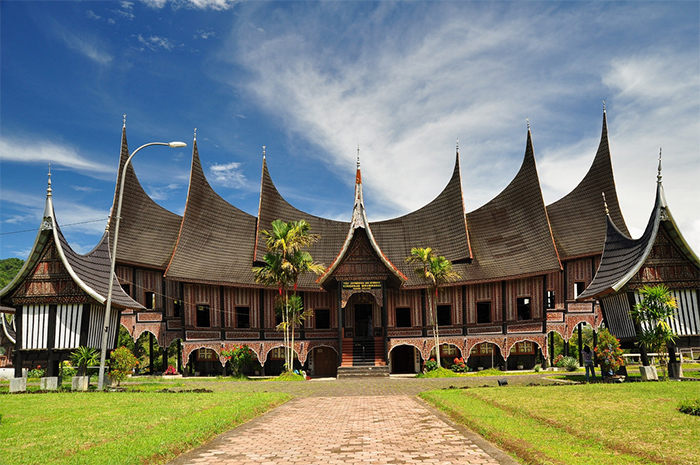Beranda > Artikel
Advantages of a Pyramid Roof and How to C
Roof typology is a crucial element in a house. The roof's shape can identify the uniqueness of a building, whether it's a joglo, Madurese, or Papuan house. There are many alternative roof shapes you can try, one of which is the pyramid roof, also known as the shield roof. Due to its advantages, the pyramid roof remains a popular and frequently used roof type, especially in Indonesia. Common roof shapes include the pyramid, gable, and shield. However, this time we will specifically discuss what a pyramid roof is, its advantages and disadvantages, and how to calculate the area of a pyramid roof on a house.
What is a Pyramid Roof? A pyramid (shield) roof is a development of the gable roof, formed by two triangular and two trapezoidal planes. The trapezoids in a pyramid roof meet at a straight line. The two triangular planes are constructed at the same angle, eliminating the need for high enclosing walls like a gable roof. The angle used in a pyramid roof is almost the same as that of a gable roof, namely 30-40 degrees.
The advantages of this roof are: 1. It's more economical in terms of construction because it eliminates the need for triangular walls, which builders often call "sopi-sopi." Consequently, the work of installing bricks, plastering, plastering, and painting is less than with a gable roof. 2. Almost all exterior walls are protected from the hot sun and rain due to the roof's sloping shape on each side. With the right slope, the wind direction hitting the house is deflected upward, reducing the risk of leaks in the form of water seepage during heavy rain. 3. The pyramid roof model protects the building structure from damage due to extreme weather, making it particularly suitable for use in Indonesia's tropical climate. 4. The pyramid roof shape can be created into various attractive roof designs and appears more proportional than a gable roof.
However, the disadvantages are as follows: 1. The structure and construction are more complex, requiring higher costs and longer construction time. 2. A pyramid-shaped roof frame results in the waste of some roof tiles, approximately 10% of which is wasted for cutting when using ceramic tiles, concrete tiles, sand-coated metal tiles, and other patterned roofs. 3. The structural frame uses more material, making it relatively wasteful. It's better to use a lightweight steel roof frame due to its durability. 4. A pyramid-shaped roof requires more ridge tiles than a gable roof. 5. The large number of roof coverings results in numerous roof joints, which increases the risk of leaks. To prevent this, use a waterproof coating on each roof joint.
How to Calculate the Area of a Pyramid Roof Calculating the area of a pyramid-shaped roof is not something to be taken lightly, especially if the pyramid roof is designed with pyramids of different sizes or even other roof shapes. Because everything in construction science requires a well-developed concept, here's a formula for calculating the area of a pyramid-shaped roof, along with an example.
The formula is: If broken down as follows: L = (P + 2S) x (L + 2S) / Cos (α) Note: P = Length of the building to be installed L = Width of the building to be installed S = Overhang, which is the length of the roof section not supported by the building (attached to the exterior wall) α = Angle of Slope The formula above can also be used to calculate the area of a gable roof.
Example: A house measures 10 m x 8 m, with a 1 m overhang and a 30-degree slope, what is the area of the pyramid-shaped roof?
Answer: L = (10 + 2.1) x (8 + 2.1)/cos 30 L = 12 x 10/0.866 = 138.57 m2
This explains what a pyramid roof is, its advantages and disadvantages, and how to calculate the area of a pyramid roof. We hope this is helpful.
 Bahasa Indonesia
Bahasa Indonesia  Inggris
Inggris
 Bahasa Indonesia
Bahasa Indonesia  Inggris
Inggris
 Bahasa Indonesia
Bahasa Indonesia  Inggris
Inggris




