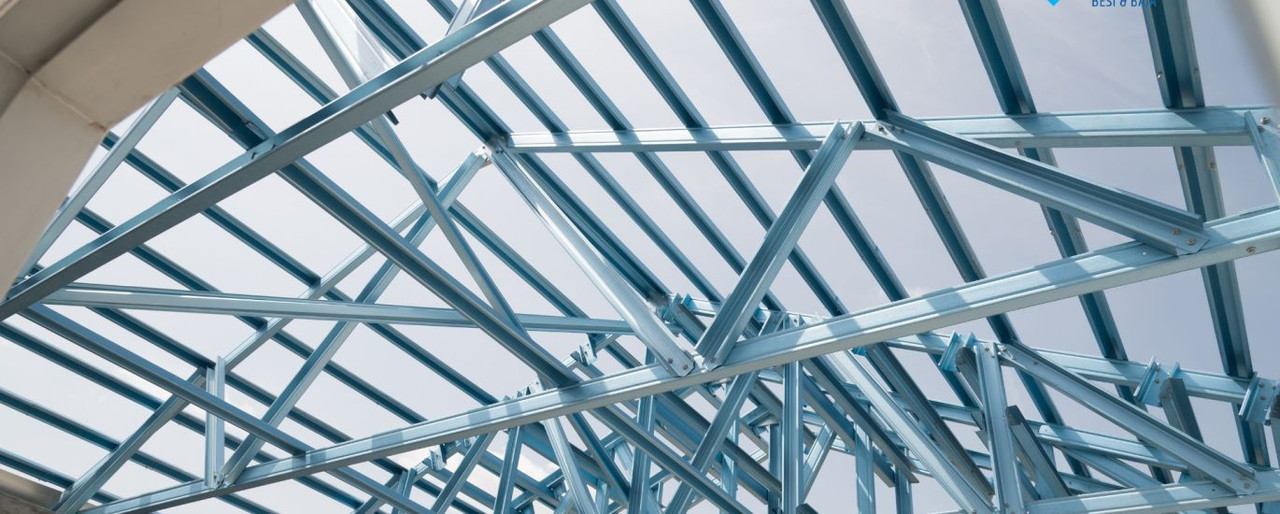 Bahasa Indonesia
Bahasa Indonesia  Inggris
Inggris
 Bahasa Indonesia
Bahasa Indonesia  Inggris
Inggris
 On the exterior design minimalist house, one part that is important to note layout is the roof of the house. It aims to provide beauty in the residential home. Design roofs paramount and must receive more attention was on the terrace. This is because the patio is the most frequently seen making it mandatory to have a capable supporting factors remain visible so beautiful, not least in the roof.
On the exterior design minimalist house, one part that is important to note layout is the roof of the house. It aims to provide beauty in the residential home. Design roofs paramount and must receive more attention was on the terrace. This is because the patio is the most frequently seen making it mandatory to have a capable supporting factors remain visible so beautiful, not least in the roof.
Model roof of a minimalist home will always adjust to the shape of the house so there is an artistic suitability. To design the roof of the terrace house minimalist style, people today prefer to wear a cast concrete instead of the tile.
The advantages of cast concrete roof will make the house look more simple and more durable when compared to using tile. However, you can still add genteg roof on your home in order to give the impression of a more natural for your home. Model house roof has a minimalist design or shape assortment. In general, the shape of roofs on houses minimalist one floor that is widely used is form-drunk as simple as rectangular and pyramid. Other models for example is a flat roof, gable, roof shielding, up to the roof dock.
Roof models with a simple design and is used on all of the building is a model of the gable. The gable has two sides that meet at a field called ridge line. The gable design are sloped 35 degrees. The tilt level can function down water straight down. Meanwhile for the roof model shield is a further development on the gable. This minimalist house roof models have the incline on all sides consisting of two triangular field and 3 fields trapezoid. Model gable has a 30-40 degree angle.
The advantages of the roof with the shield design is to be able to protect almost all parts of the outer wall of rain and sun. Then, the roof design dock and flat roofs are usually worn on the building extras such as an overhang or aligned. Besides important to choose the form that will be applied to the roof, it is no less significant are the color of the roof of a minimalist home. Roof color should be adjusted to your minimalist home design. Usually the colors used are neutral colors like gray and black. You may also be able to consider the color slightly darker than the color of the main walls of your home. For example, if the walls of your house is light green, the color of the roof can be dark green. Roof colors like brown are also quite a lot of interest.
This time the roofs were mostly painted with glossy color to produce a more attractive appearance.

Komponen Atap Rumah Dan Fungsi-Fungsinya Yang Harus Anda Ketahui Sebelum Mulai Membangun Rumah!




