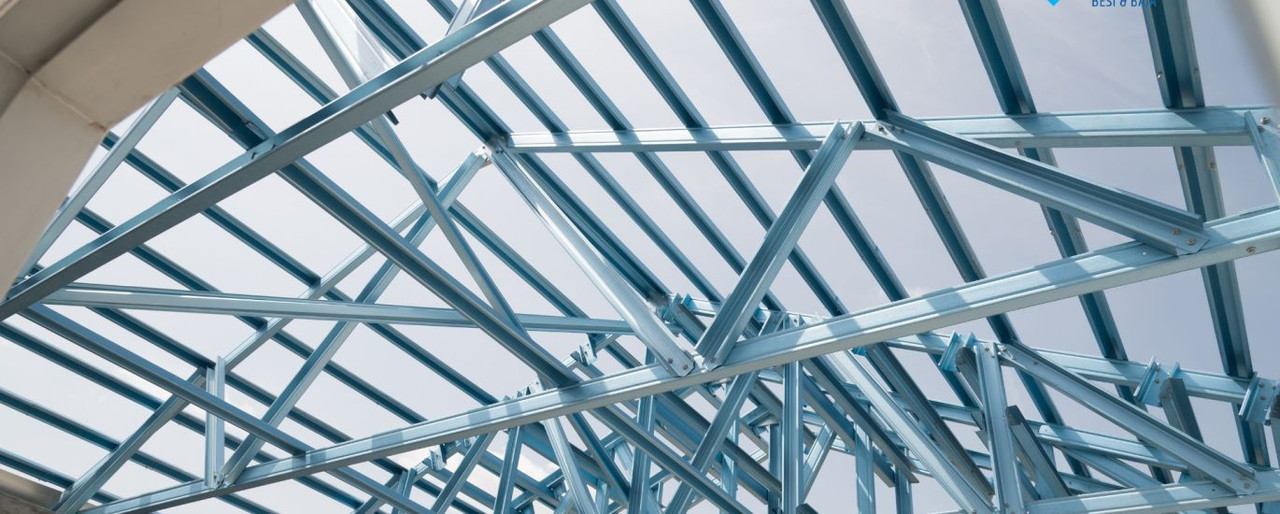 Bahasa Indonesia
Bahasa Indonesia  Inggris
Inggris
 Bahasa Indonesia
Bahasa Indonesia  Inggris
Inggris
Lightweight steel roof truss is a new technological developments roof structure which uses a strong but lightweight steel. The steel used is steel of cold rolled coil (CRC), which has a high quality (tensile strength of 550 MPa) with the profile shape like the letter C or O. Lightweight steel roof truss has several major elements, namely horses and bracing, battens, bolts, dinabolt and gutter jurai.
There are several advantages of lightweight steel roof truss when compared with conventional steel roof frame, namely:
Lightweight steel roofing materials have high strength but has a light weight so as to save the structure.
1. More resistant to rust and requires no finishing paint again.
2. The quality of the material does not change so as not decayed because of old age.
3. Material mild steel terpegaruh no termite attack.
4. Material mild steel, including an environmentally friendly material.
5. Easy to install and faster, can be fabricated first and then installed on site.
In bidding, lightweight steel roof truss is usually calculated in units m2. To calculate the volume of light truss can be used the following formula:

Suppose the size of a building is 9 x 9 meters with overstek each on the four sides of 1 meter with a slope of 35 degrees, then we can calculate the volume of light truss buildings are as follows:
Building length = 9 + 1 + 1 = 11 m
Building width = 9 + 1 + 1 = 11 m
The slope = cos 35 degrees = 0819
Volume = 11 x 11/0819 = 147.7 m2
So a little explanation about light truss and how to calculate its volume. May be useful.

Komponen Atap Rumah Dan Fungsi-Fungsinya Yang Harus Anda Ketahui Sebelum Mulai Membangun Rumah!




