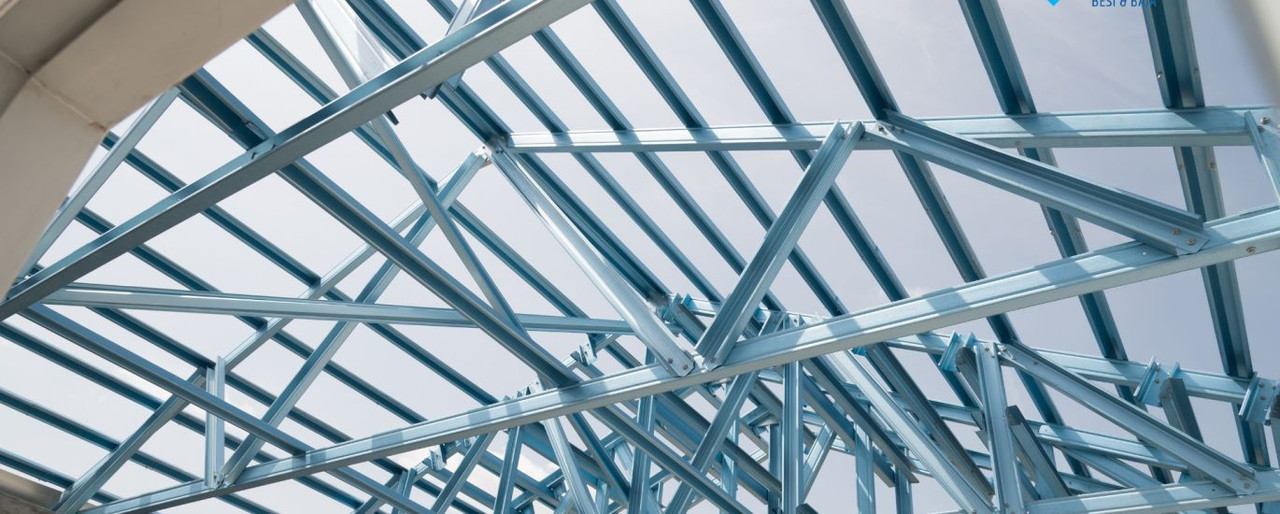 Bahasa Indonesia
Bahasa Indonesia  Inggris
Inggris
 Bahasa Indonesia
Bahasa Indonesia  Inggris
Inggris
 This minimalist form of the roof of the house is a complementary fit, if you are planning to build a house with a minimalist style. Minimalist shape of the roof itself remains will forward the concept of a simple minimalist. But now a lot of roof shapes simple yet unique look and attractive
This minimalist form of the roof of the house is a complementary fit, if you are planning to build a house with a minimalist style. Minimalist shape of the roof itself remains will forward the concept of a simple minimalist. But now a lot of roof shapes simple yet unique look and attractive
Roof itself is the area that is rarely touched by the homeowner. Located at the top of the roof that are useful to protect the occupants from the sun and the cold night. Although rarely touched the roof because it is high and difficult to reach, but the roof has also become an element that makes our homes to be interesting. For that let's look at two of the roof forms a minimalist home that we often encounter the following:
This minimalist form of the roof of the house may very rarely applied at home in Indonesia. Such roofs are often used for certain buildings. It is similar to roofing tile roofs commonly used in Indonesia, but it looks somewhat curved roof which makes it look attractive roof to be seen. If you apply a roof that is rarely used in Indonesia, then the roof of your home will be easy to attract the attention of people who do not accidentally see your house.
Form roofs minimalist following are examples of the most commonly found in residential Indonesia. This minimalist form of the roof is quite simple and fit paired with many forms of home. If you do not want to be too confused to be a problem roof, the roof of this model is very fitting because it is suitable for many models of a minimalist home.
That two of the roof of the house minimalist forms that we have discussed and many more forms of minimalist house roof is often used in Indonesia. Thank you for reading the article Form Roofing minimalist. Hope it is useful.

Komponen Atap Rumah Dan Fungsi-Fungsinya Yang Harus Anda Ketahui Sebelum Mulai Membangun Rumah!




